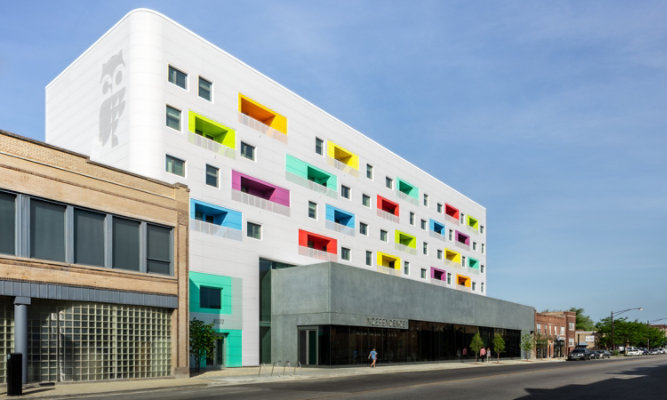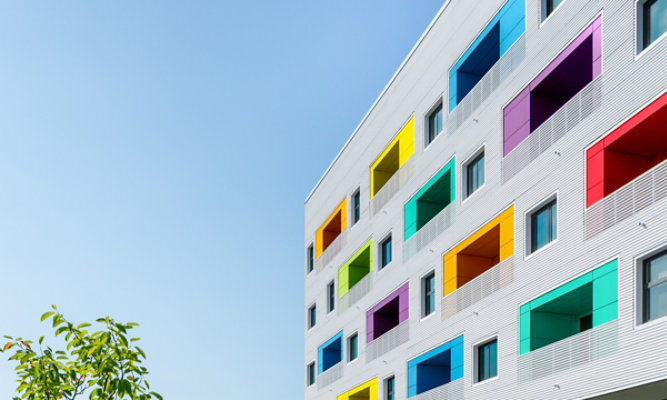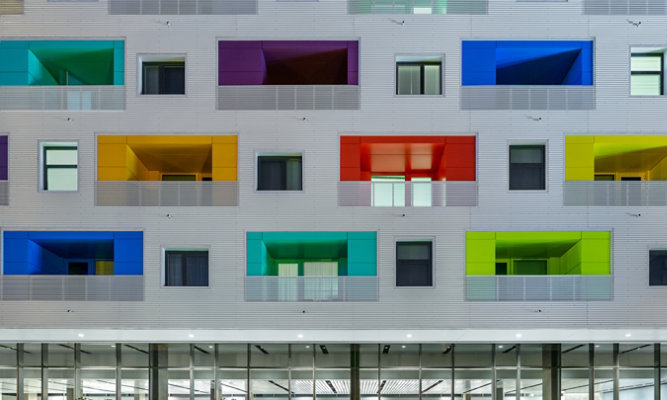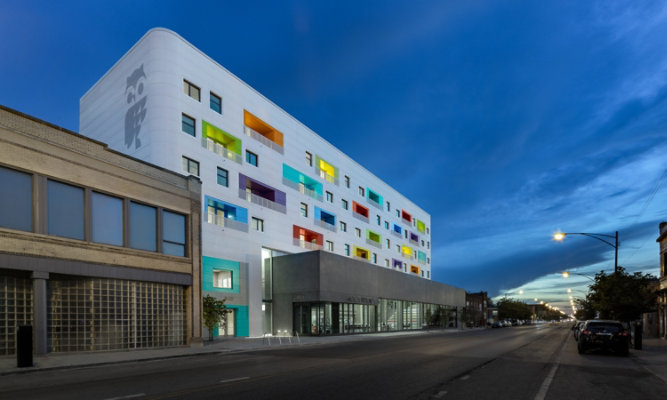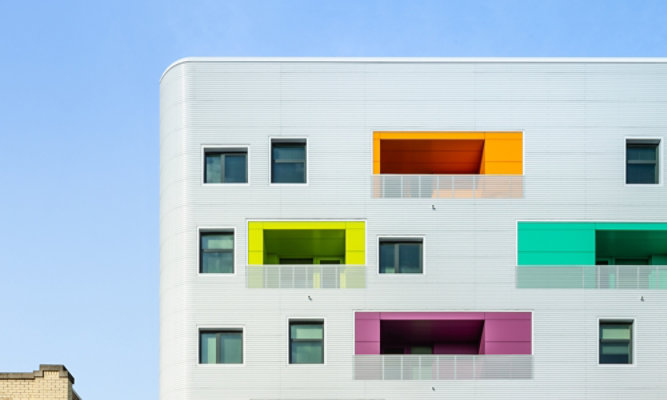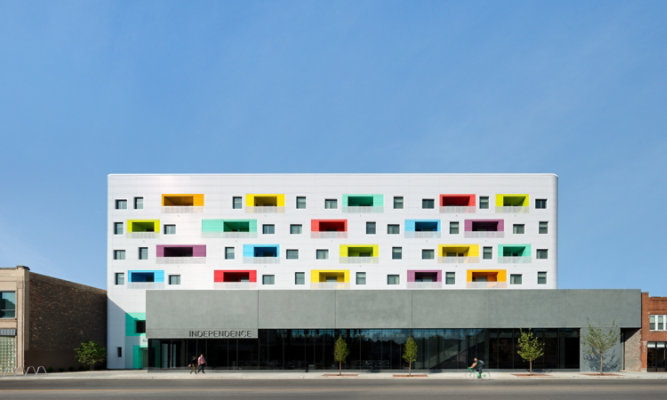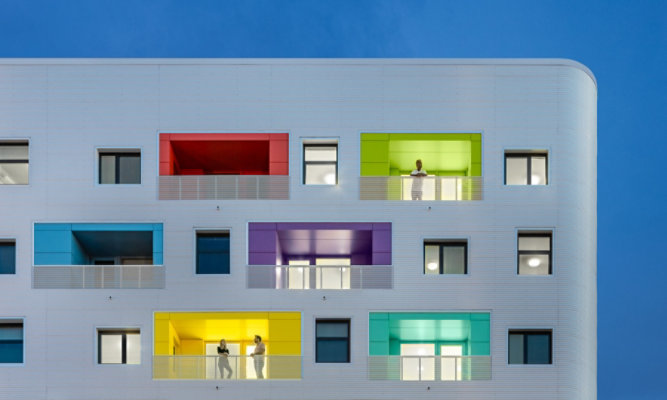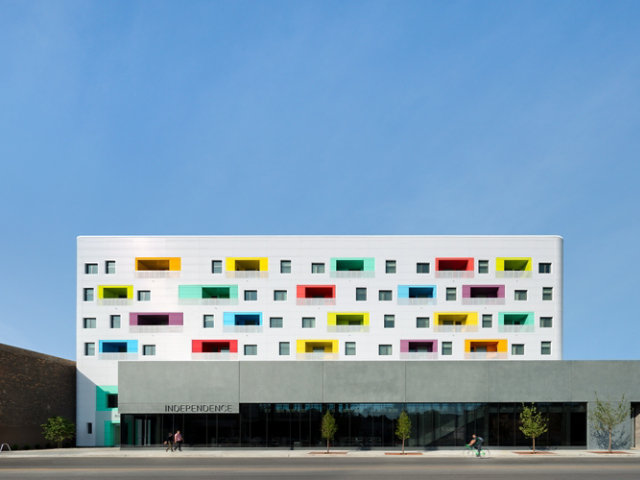
Independence Library and Apartments
Independence Library and Apartments Co-Exist in One Building, Enriching the Surrounding Community
Two is better than one. This thought process applies to the construction of the Independence Library and Apartments in Chicago, featuring a hybrid design that brings a library and residential units together under one roof.
The Independence facility in the Irving Park neighbourhood is one of three structures built in response to an initiative brought forth by the former mayor of Chicago, Rahm Emanuel. Together, the Chicago Housing Authority and Chicago Public Library worked on the arrangement of these three co-locations. The Independence library branch location originally had a storefront in the area, which a fire had destroyed four years prior to its stunning replacement.
The aesthetic of the mixed-use building is unique because the architects from John Ronan Architects, made design decisions that resulted in a bold visual. The architecture firm specified vivid pops of colour, materials that created a distinction between the library and residential housing, and a design that allowed for adaptive spaces that both the community and residents could use.
The first two floors of the co-location are dedicated to library space. Within the 16,000 square-foot library are adaptive spaces that incorporate educational resources and learning opportunities for people in the community of any age. The library includes reading areas, spaces to assist kids with literacy skills, a YOUmedia location for teens to explore technology, and a Cyber Navigator programme area for adults to access assistance with computer skills, job applications, resume writing and other skills. The second story of the building also has an outdoor space, reminiscent of a park, that residents can use and the library can access.
The exterior’s design, and the materials used to construct it, resulted in a distinction between the two locations. Dark ground and polished concrete are used on the outside of the library, while the housing units on top of the library are clad with a corrugated metal façade, punctuated with pops of colour. The residential portion is also set back about 20 feet compared to the first two stories below, and uses rounded corners as opposed to the box-shape of the library – further contrasting the two.
The residential section includes 44 apartments for individuals that are over the age of 62, with 30 units for public housing and 14 affordable units. Each apartment stands out thanks to the eight custom Valflon® colours, supplied by Sherwin-Williams Coil Coatings. A vivid hue of either bright orange, teal, purple, light blue, pink or one of two yellows is painted on every balcony, set against a light grey backdrop for them all to stand out. Each unit’s interior hallway is also coated with the same corresponding colour found on the apartment balconies. These bright colours play multiple purposes: helping residents identify their unit and standing out as a vastly different aesthetic approach to past efforts in the neighbourhood.
The Valflon finishes coat the ALPOLIC/fr metal panels installed on the exterior. Fire safety is crucial for any building, and these fire-retardant panels are compliant with many fire codes worldwide, and offer a lightweight material that’s easy to fabricate, but delivers the same rigidity of heavy-gauge sheet metal. The light grey corrugated metal panels allow the other custom hues from Sherwin-Williams Coil Coatings to pop brilliantly with an incredible depth of colour.
Through innovative and creative thinking, the Independence mixed-used building stands firmly as a colourful landmark found in Chicago’s North Side.
Project Credits:
- Architect: John Ronan Architects
- Metal panels: ALPOLIC
- Coatings provder: Sherwin-Williams Coil Coatings
Photography Credits: James Florio Architect & Interior Photography
