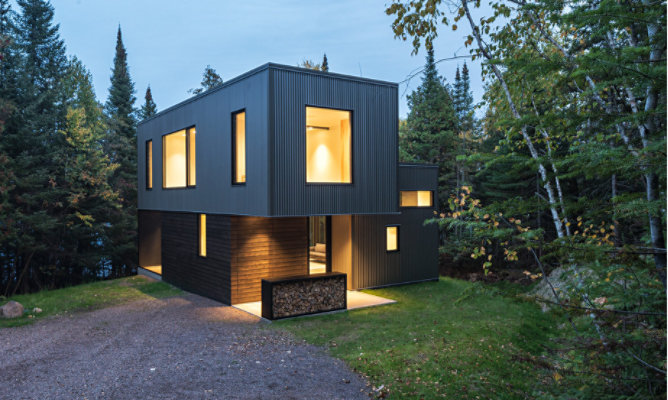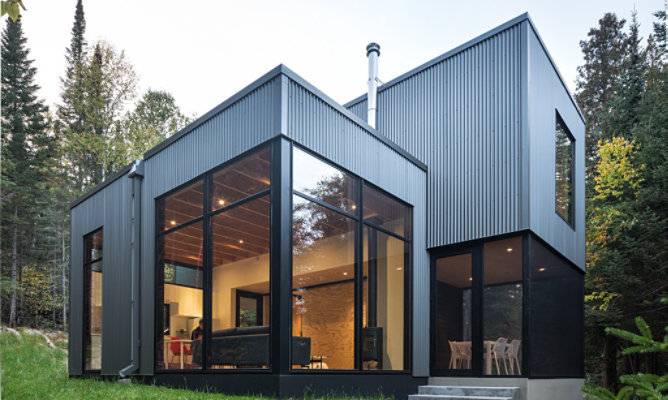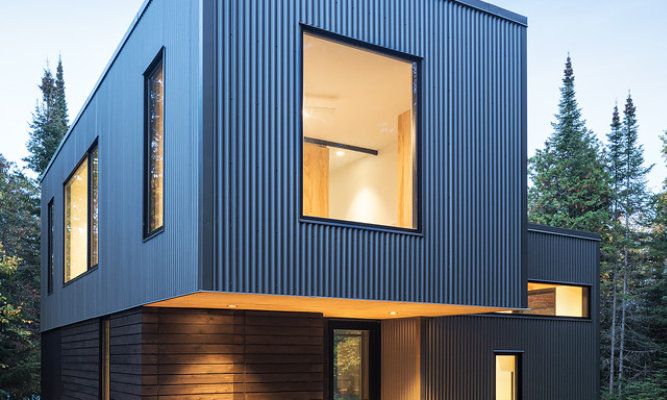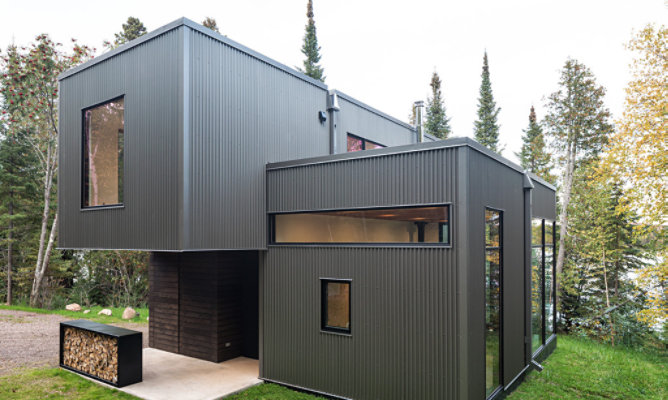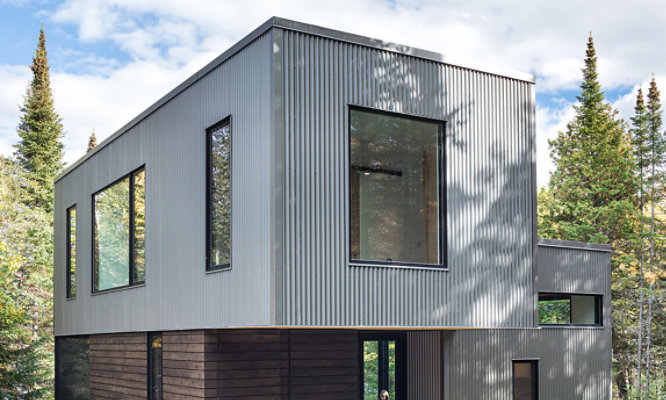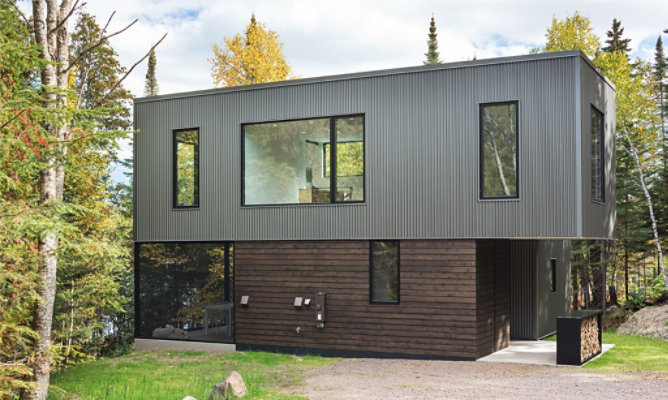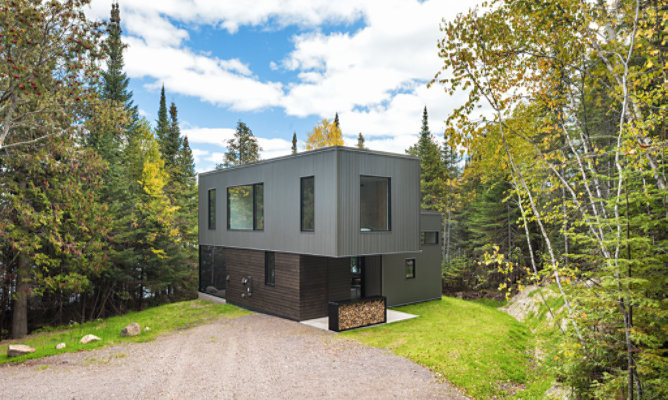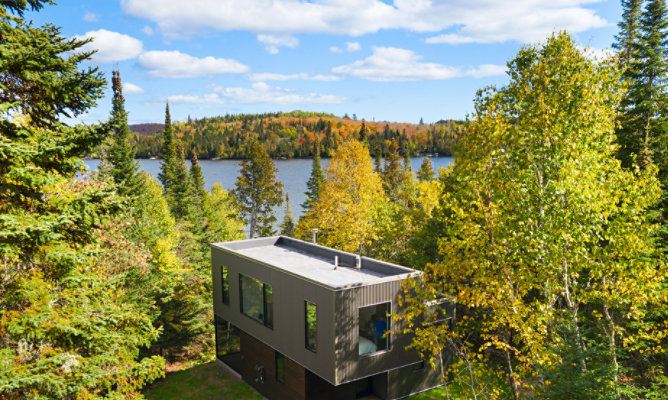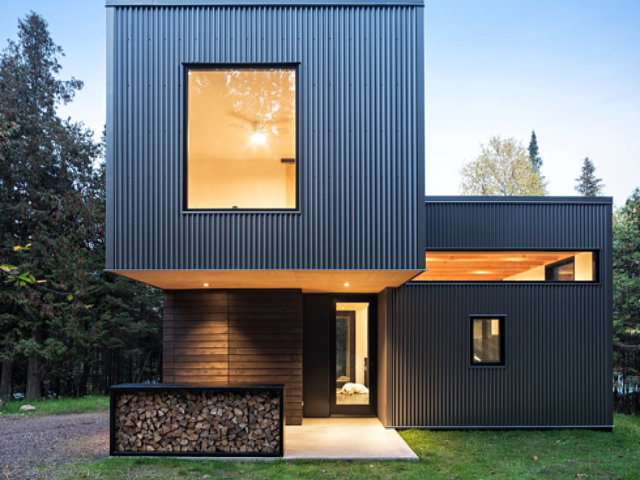
Jewel Box Cabin
The Jewel Box Cabin’s design maximises its impact of connecting indoor and outdoor living, while minimising its impact on the environment. Architects at Imprint Architecture and Design achieved this by specifying floor to ceiling windows that bring in expansive amounts of natural light, cantilevered bedrooms that provide “tree-house views,” and corrugated metal wall panels from Metal Sales that are coated with Sherwin-Williams Coil Coatings Fluropon®. The panels use recycled materials, have a long lifespan and help reduce solar heat. These design elements, in addition to high ceilings and exposed fir beams, create a seamless integration between interior and exterior spaces. Residents of the 900 square-foot cabin can appreciate the natural surroundings of Caribou Lake, MN, while knowing the materials that make up the structure will last far into the future.
Project Credits:
- Architect: Imprint Architecture and Design, LLC
- Metal Manufacturer: Metal Sales Manufacturing Corporation
- Photography credits: Courtesy of Metal Sales
