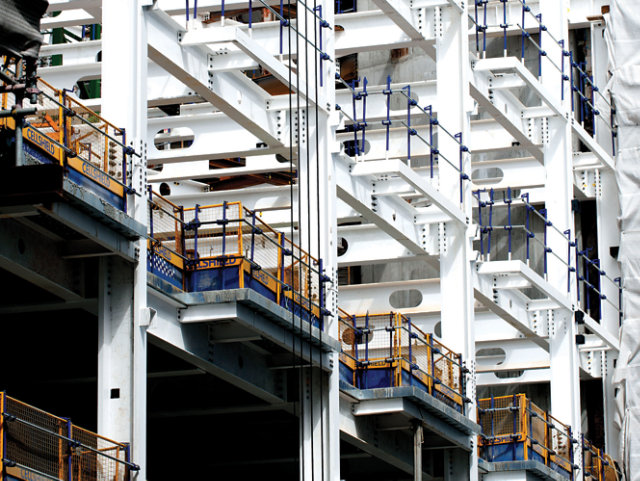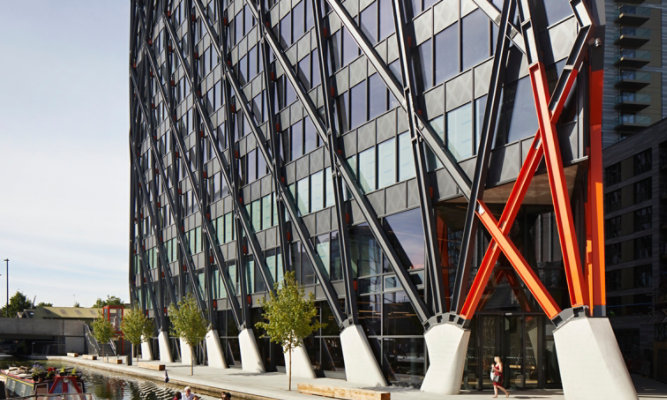
Steel Structures and Design Issues
As architects and designers find increasing flexibility of the use of steel within complex modern structures, so there is the relevant need for fire engineering to keep pace with it.
By Bob Glendenning, Global Fire Engineering Manager
Relevant fire engineering
As architects and designers find increasing flexibility of the use of steel within complex modern structures, so there is the relevant need for fire engineering to keep pace with it.
Against this shifting trend, the overriding need to ensure the safety of lives and property does not diminish but becomes more challenging.
Modern buildings now include the use of cellular beams to integrate the services within the depth of the steel floor beam rather than beneath it. Multiple aperture shape and configurations also help to future-proof rental areas in multi-use, multi-tenant floors while integrated services allow for a reduced floor zone.
On a medium or high rise structure, this reduced zone could either reduce the building height or allow for additional let-able floor room to be introduced.
In providing protective coatings for these structures, the complexity of the behaviour of cellular beams in fire, particularly for large rectangular or elongated apertures, has led to the need for a new approach.
As a result there is now a technical specification through a new document commissioned by the Association of Specialist Fire Protection (ASFP), RT1356 which deals particularly with cellular beams and the ability to also take account of holes that are not circular. This replaces RT1187 which has now been withdrawn.
As the openings in the beams change, whether circular or other shapes along with changing beam geometry so the load-bearing capability changes.
Accurate calculation
Each length of steel should be treated uniquely to ensure there is an accurate calculation of coating thickness required because beam span as well as the floor construction can greatly affect the beam’s structural capacity in fire and hence its protection requirements.
If this is compromised or over-simplified for time and cost-saving reasons then the ultimate result could be dangerous.
The level of protection afforded on any building where large numbers of people move about has to be proportionate to the structure. If this falls short, the time the protection provides for rescue services in the event of a real fire will be reduced by potentially significantly lower load bearing capacity of the steel, threatening the safe evacuation of people.
At Sherwin-Williams, we have developed our own piece of software to make sure these calculations can be specific and measurable.
For the first time, the software in the new Firetex Design Estimator 2.0 (FDE) offers the capability of providing calculations for all shapes of apertures within cellular beams as well as efficient handling of unfilled voids with trapezoidal profiled metal decking systems.
Other benefits of this package include project sharing as well as designs to the emerging Eurocodes. The FDE is independently tested and fully verified under the Exova Certifire scheme and, in the case of cellular and fire engineered beams, further verified by the University of Manchester.
The estimation and design tool also provides support where a limiting temperature has been specified, useful when a client is working alongside a fire safety consultant for example.
Additional features offer the user the option of tailoring settings to their bespoke requirements and the ability to choose geographical differences whilst also setting the product testing codes they wish to use.
The benefits of best practice in fire safety engineering can be seen as an integrated package of measures within the FDE, designed to achieve the maximum benefit from the available methods of preventing, controlling or limiting the consequences of fire.
Overly-specified
Some of those in the supply chain may question why steel parts for new buildings - whether a beam, column or brace for example - would be overly-specified and under-utilised in terms of their load bearing capacity in their ambient design state.
In reality, this performance-based approach allows designers to account for different applied loads being used in various parts of a building for a diverse set of reasons rather than the ‘one-size-fits-all’ prescriptive approach which assumes loads and tolerance.
The trend to assume loads well under the reality of performance-based modelling on each section of steel in today’s complex buildings - thus creating savings for the project in fire protection - is dangerous indeed.
This issue is becoming more complex as designers factor in longer span beams as the pressure to create more letting space becomes more intense.
With more openings and fewer columns, the flexibility of buildings also increases to meet the needs of usage today, with many new steel structures accommodating commercial use as well as living, retail and leisure within the same structure.
Increased knowledge of how real buildings react in fire and of how real fires behave, has led many authorities to acknowledge that improvements in fire safety may now be possible in many instances.
Using modern fire protection design, savings can be made when used professionally and can play a major part in delivering a safe, cost-effective project.
It is the responsibility of the fire protection expert to establish the correct level of steel ambient utilisation and with it the appropriate level of protection.
At the heart of fire engineering is safety, no matter how complex and demanding the buildings, there can be no compromise to protecting lives and property.
Discover More
Industry Expertise and Innovation
See how we help customers find customised solutions for their project and application challenges.


