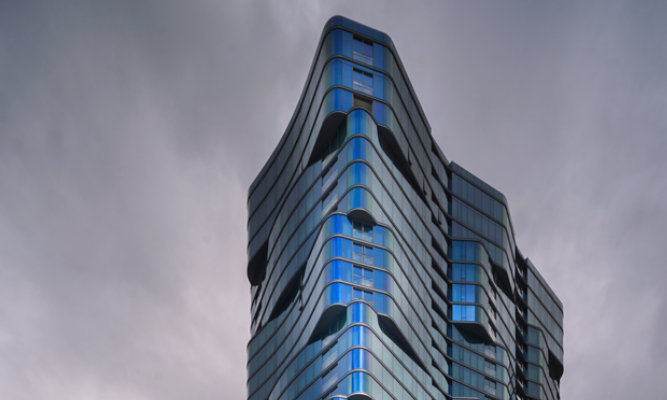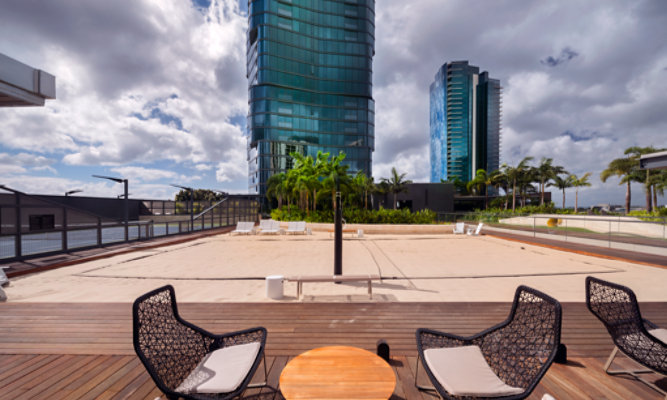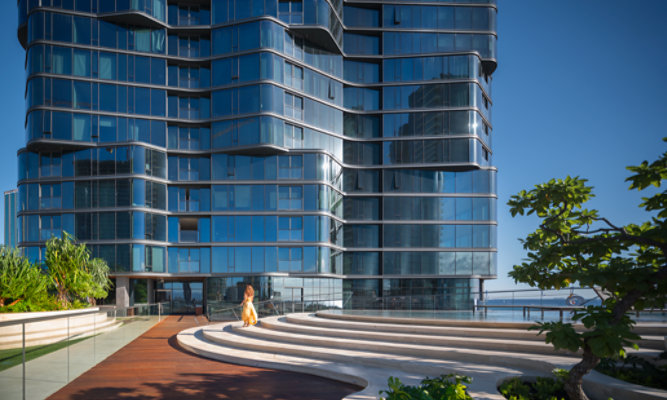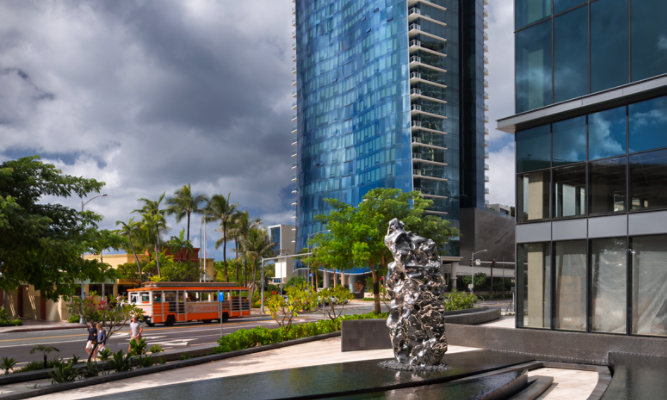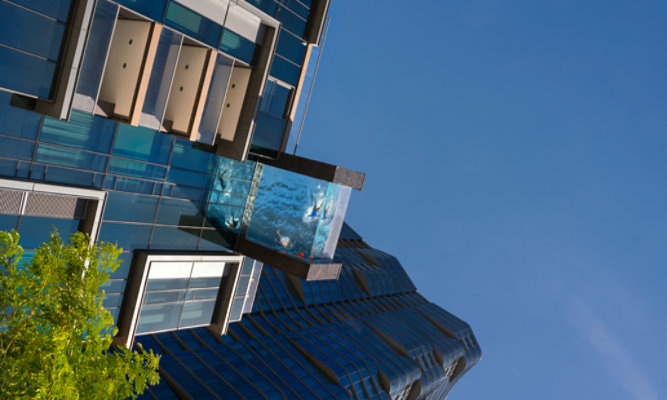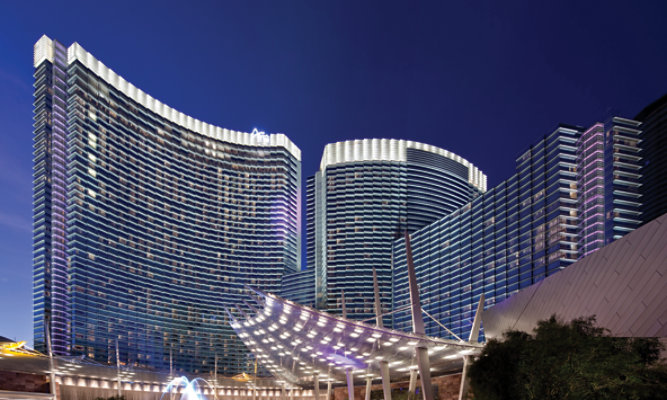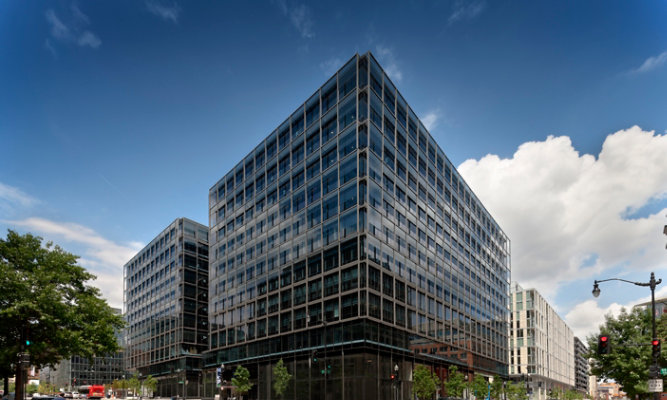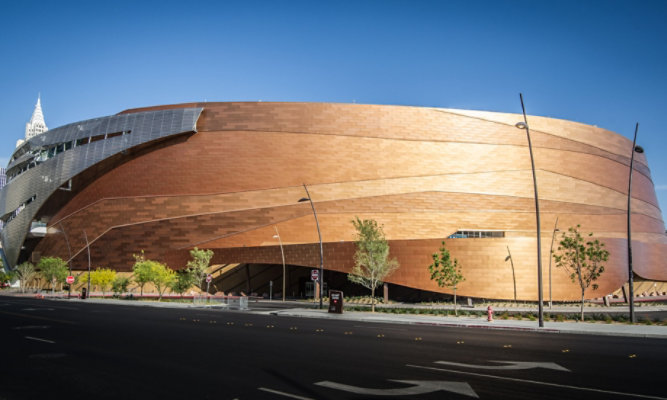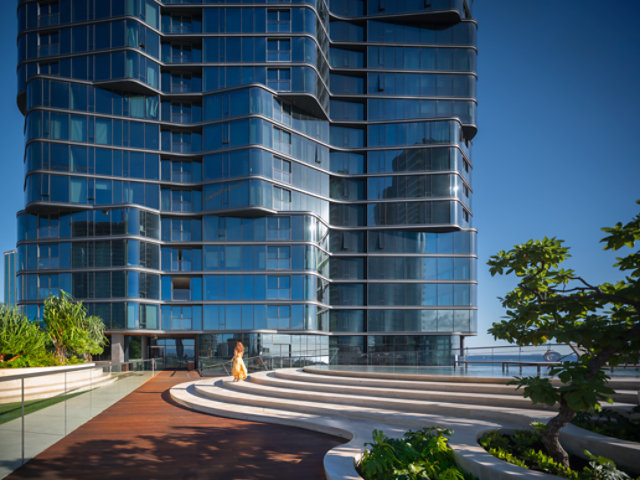
Anaha Tower
A New View on Hawaiian Splendor
Drawing respectful inspiration from the uniforms worn by the first responders trained there, blue and gray panels clad the 65,000-square-foot building’s façade.
It’s not easy to walk by Anaha without a touch of neck strain.
The new 38-story, $400 million residential tower in the Kaka’ako district of Oahu is a visual wonder, forcing passersby to look skyward.
Reason number one is the sinewy, undulating, cantilevered massing that the architectural design team at Solomon Cordwell Buenz (SCB) imagined. A second one might be a rooftop lap pool that juts a dazzling 15 feet into Hawaiian airspace, 75 feet above the plaza below. It’s not easy gazing 7 stories straight up.
“For a swimmer, it’s the closest thing to flying. Ocean ahead, nearly 80 feet between you and the plaza below,” says senior designer and project architect Francesco Mozzati, AIA, of SCB.
Sensory Delight
Fly, indeed. It’s but one of the sensory adventures Anaha invites all to experience. The very form of Anaha “is reminiscent of the play between the crests and troughs of a calm ocean wave,” observes Mozzati’s SCB colleague, Strachan Forgan, RIBA, LEED AP, principal.
Mozzati credits the owner of the 318-unit, LEED Silver-certified tower with “an incredible job of delivering this project.” The architect says it’s not often when the aesthetic vision is so comprehensively embraced by the owner. That integrity of intent is apparent throughout the structure, from the curvaceous glass curtainwall and projected pool to the one-acre amenity deck and Hawaii’s largest living wall – a 1,200 square feet lobby display of 8,000 species of tropical plants.
Coastal Tough
Helping bring refinement and style to the sweeping expanse is color. “Once the glass for the curtainwall was established, we started looking to the different coating on the metals that would enhance the visual composition,” explains Mozzati.
The architect says the primary color is Fluropon Silverstone, a gray tone that works well with the glass. The design team also specified an accent color called Fluropon Driftwood, used on the podium and the projected pool’s supporting elements. “We considered another coating provider, but eventually we went with the Fluropon 70% PVDF coating from Sherwin-Williams Coil Coatings,” Mozzati says. “Sherwin-Williams was very responsive in terms of providing the samples we needed. They were very collaborative.” Fluropon 70% PVDF coating systems for aluminum extrusions are field proven for durability, resistance to color fade and industry compliance, a major consideration in the harsh maritime environment of coastal Hawaii.
Signature Achievement
For Mozzati, the reception to Anaha (meaning “reflection of light”) has been the most humbling experience of his career. The property is nearly leased-up, the owner is delighted, and the project won the 2018 Multifamily Executive Awards, Project of the Year - High-Rise. What do you do for an encore? He’s working on it: a 42-story sister tower to Anaha.
Project Credits:
- Coatings provider: Sherwin-Williams Coil Coatings, extrusion coatings
- Architect: Solomon Cordwell Buenz (SCB)
- Applicator – finishing provider: Sapa
- Photography credits: Deborah Gwinn
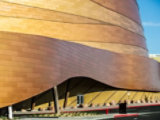
Fluropon 70% PVDF Coatings
Fluropon is Sherwin-Williams flagship 70% PVDF coating system for architectural metal building products. Its superior durability and color retention keeps your building facade looking new for decades to come. Available in over 50,000 colors, Fluropon meets the industry's most rigorous standards including AAMA 2605.
Architectural Projects
Get Inspired
Sherwin-Williams has collaborated with architects and building product manufacturers around the globe to help bring monumental architecture to life in vibrant color that withstands the test of time.
View all of our projects