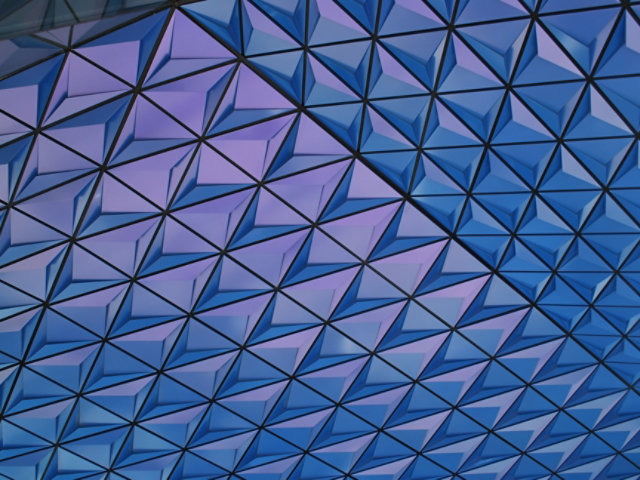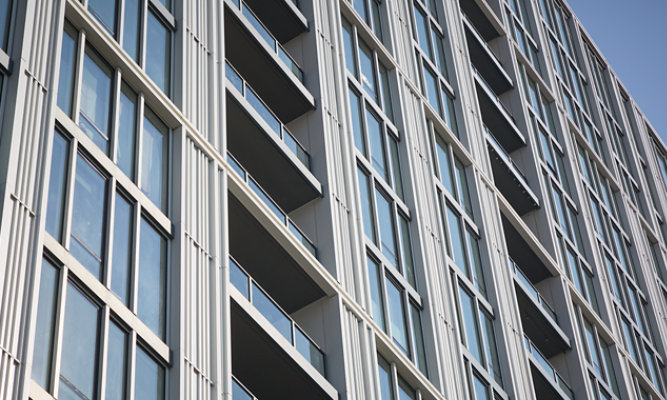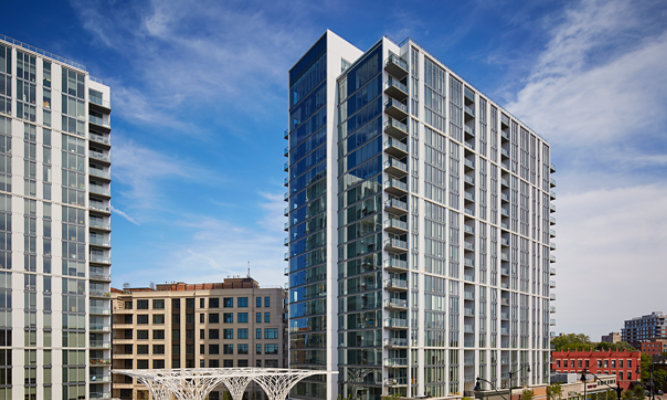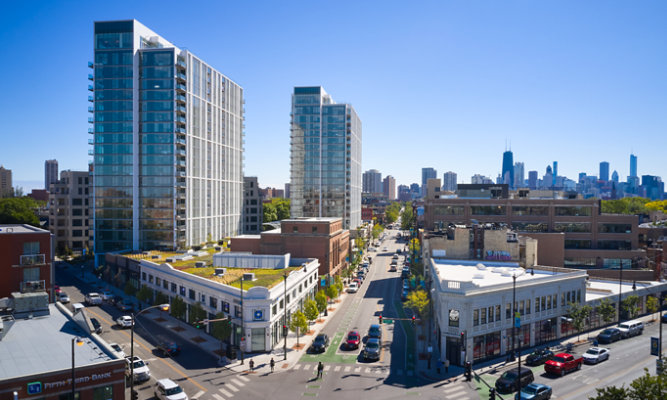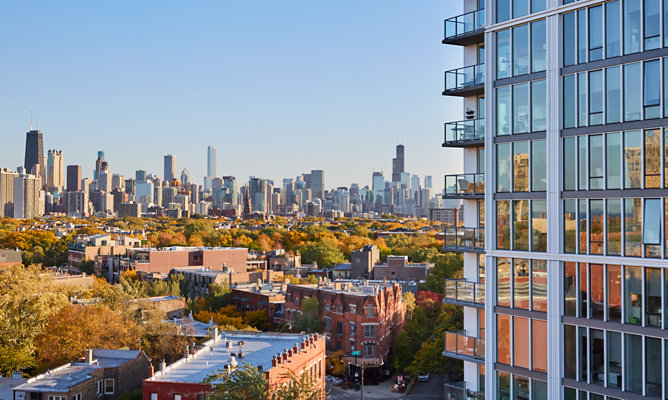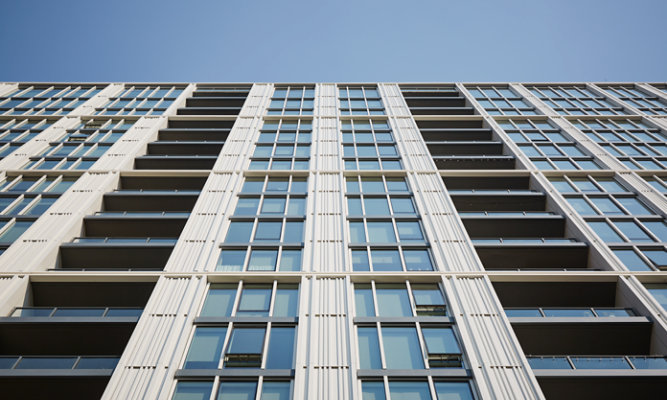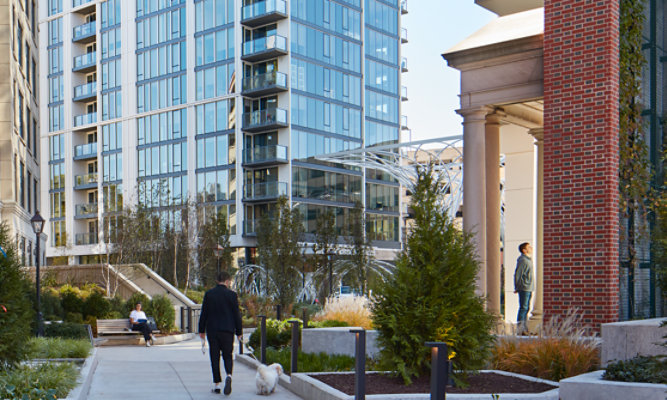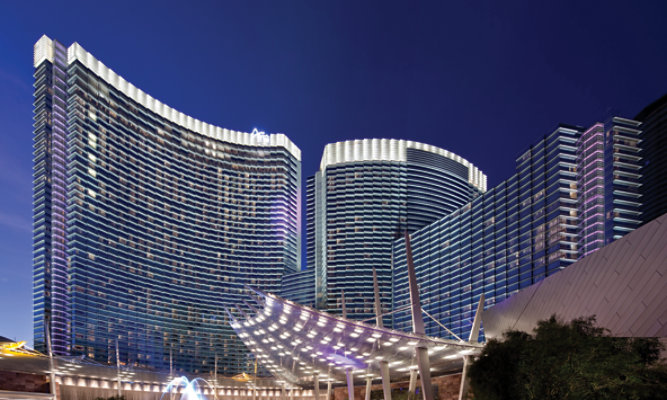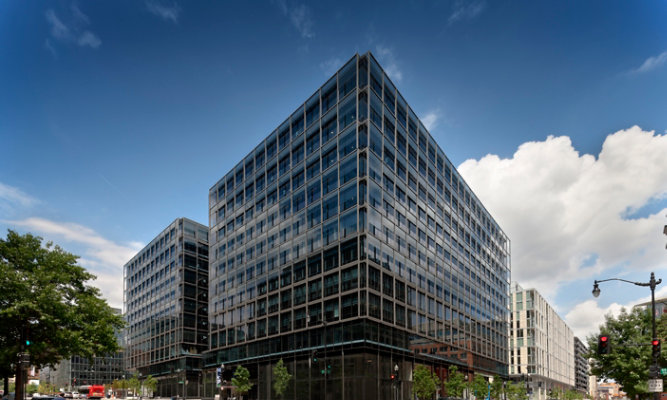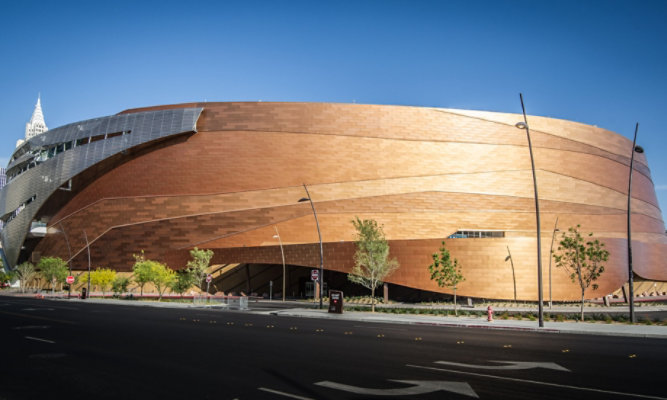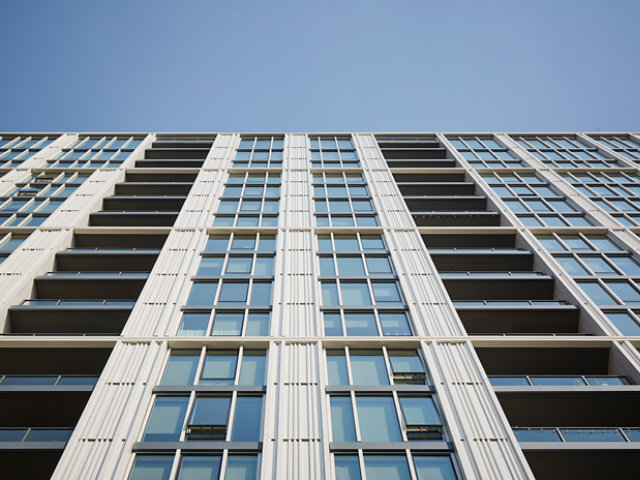
The Apartments at Lincoln Common
Chicago’s The Apartments at Lincoln Common showcases modern, sustainable design with Sherwin-Williams Coil Coatings
The Apartments at Lincoln Common create a new focal point of Chicago’s Lincoln Park neighborhood. Co-developed by Hines and McCaffery Interests, The Apartments at Lincoln Common were designed by Skidmore, Owings and Merrill (SOM) in collaboration with Antunovich Associates to LEED® Silver certification standards. Presenting an attractive, modern exterior, the design team selected Fluropon® 70% PVDF coil coatings by Sherwin-Williams in Special Bone White.
“The special, lower gloss finish mimics the look of Chicago’s historic terra cotta materiality,” said Kara Baldev, Assoc. AIA, the North American architectural account manager for Sherwin-Williams Coil Coatings. “These architectural coatings not only provide the desired versatility of a neutral color scheme within the community, they also support the building’s sustainability and durability.”
Factory-applied to Morin Corp.’s Matrix Series® aluminum rainscreen wall panel system, Fluropon finishes were specified for their high-wear performance. These 70% PVDF resin-based coating systems meet the most stringent industry-leading performance standard, AAMA 2605. For more than 55 years, Fluropon coatings have demonstrated their reliability on commercial and monumental building projects around the world. Fluropon coatings deliver a lasting impression to the residents and community of The Apartments at Lincoln Common.
The Right Combination
The Apartments at Lincoln Common blend together the unexpected – contemporary and comfortable, elegant and eclectic, sophisticated and social. “If it were all steel and glass and modern, it would feel out of place in a historic, tree-lined neighborhood like Lincoln Park,” said David Bach, managing director at co-developer Hines. “It feels more like a boutique hotel than an institutional apartment building.”
The two sleek 20-story towers house impeccably detailed apartment residences with cinematic views of the Chicago skyline and Lake Michigan. The Apartments at Lincoln Common are comprised of 538 studio, 1-, 2- and 3-bedroom floor plan layouts. SOM also designed the stylish, white pergola structure, called “the trellis,” crowning the shared plaza and separating the two towers.
Fast-Track Construction
General contractor W.E. O'Neil Construction broke ground on the new residential towers in May 2017. By Aug. 2018, the buildings had “topped out,” marking its progress. Creative Panel Systems continued installation of the finished metal panel system throughout the winter, preparing for a Spring opening. The fast-track construction process allowed for first occupancy in less than 12 months. The Apartments at Lincoln Common’s first tenants moved into their new homes, as scheduled, in April 2019.
“We are thrilled to welcome our first residents to The Apartments at Lincoln Common,” said Carly Stevenson, McCaffery Interests senior vice president of residential management. “These amazing amenity-packed towers combined with this dynamic neighborhood will provide an unparalleled living experience in the heart of Chicago.”
Sustainable Focus
Supporting the project’s long-term LEED goals, W.E. O’Neil reprocessed 100% of the 27,000 cubic yards of concrete removed from de-constructing the existing structures on site. In addition, 97% of the other materials have been recycled.
As of Aug. 2020, The Apartments at Lincoln Common was one of six buildings at Lincoln Common submitted for LEED certification that had received confirmation of their achievements. Two earned Gold certification and four were Silver certified, including The Apartments at Lincoln Common.
In addition to low-emitting paints and coatings, low-flow fixtures and Energy Star-rated equipment are highlighted as environmentally sound and reductive design elements on the project. Residents and tenants also benefit from improved air quality, sustainable landscaping, and locally sourced construction materials, furniture and finishes.
Welcome Amenities
Within each tower, The Apartments at Lincoln Common’s residents enjoy contemporary amenities and comfortable features, including a co-working lounge with complimentary Wi-Fi and game room; a clubroom featuring communal entertainment kitchens; and 20th floor open-air rooftop lounges offering unobstructed views of the Chicago skyline and outfitted with a pool and hot tub, sundeck, built-in grills and dining area. In addition to an in-house, state-of-the-art fitness center and yoga studio, bicycle storage and repair station, children’s playground, and on-site parking garage, residents also have hotel-style concierge services, on-site maintenance and management, and a 24/7 attended lobby.
In alignment with LEED design standards, this transit-oriented project offers ready access to the Fullerton CTA stop, buses, car and bike rideshare programs, and bike and pedestrian paths that connect to Lake Michigan. Supporting indoor wellness, The Apartments at Lincoln Common are 100% smoke free, as well as pet friendly. Four-legged residents are treated to their own amenities, including private on-site dog run and pet spa with owner’s lounge.
Project Credits:
- The Apartments at Lincoln Common, 2345 N. Lincoln Ave., Chicago, IL 60614
- Co-developers: Hines and McCaffery Interests, Inc.
- Hines; Houston
- McCaffrey Interests, Inc.; Chicago
- Architects: Skidmore, Owings & Merrill (SOM) with Antunovich Associates
- SOM; Chicago
- Antunovich Associates; Chicago
- General contractor: W.E. O'Neil Construction; Chicago
- Wall panel system – installing contractor: Creative Panel Systems, Inc.; Itasca, Illinois
- Wall panel system – manufacturer: Morin Corp. – A Kingspan Group Company; Bristol, Connecticut
- Wall panel system – independent architectural representative: Blue Line Building Products; Downers Grove, Illinois
- Wall panel system – finisher: Metal Coaters System; Cambridge, Ohio
- Photographer: Dave Burk Photography, ©SOM
- Construction time-lapse video
- Virtual tours
- Curtainwall and wall panel systems – coatings: Sherwin-Williams Coil Coatings
- Curtainwall systems – Fluropon Charcoal Gray #392B4512 and Bone White #KJW0106
- Wall panel systems – Fluropon Special Bone White #431B1707
Neighborhood Connections
The Apartments at Lincoln Common’s residents have direct access to the brand-new Equinox Lincoln Common fitness studio and the only Kohler Waters Spa in Chicago. Residents and the surrounding community will be regularly entertained with a robust calendar of events held beneath the trellis, just steps from the entrances to The Apartments at Lincoln Common on the central plaza of Lincoln Common.
Lincoln Common is a mixed-use development located on the six-acre site of the former Children’s Memorial Hospital. This unique 1 million-square-foot project consists of 540 apartments, a condominium building of 32 units, a 150-room senior living facility, and more than 100,000 square feet of retail in both new construction and repurposed significant historic buildings. The Lincoln Common’s diverse architectural features represent an authentic urban fabric that connects the site’s history with its future.
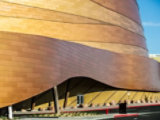
Fluropon 70% PVDF Coatings
Fluropon is Sherwin-Williams flagship 70% PVDF coating system for architectural metal building products. Its superior durability and color retention keeps your building facade looking new for decades to come. Available in over 50,000 colors, Fluropon meets the industry's most rigorous standards including AAMA 2605.
Architectural Projects
Get Inspired
Sherwin-Williams has collaborated with architects and building product manufacturers around the globe to help bring monumental architecture to life in vibrant color that withstands the test of time.
View all of our projects