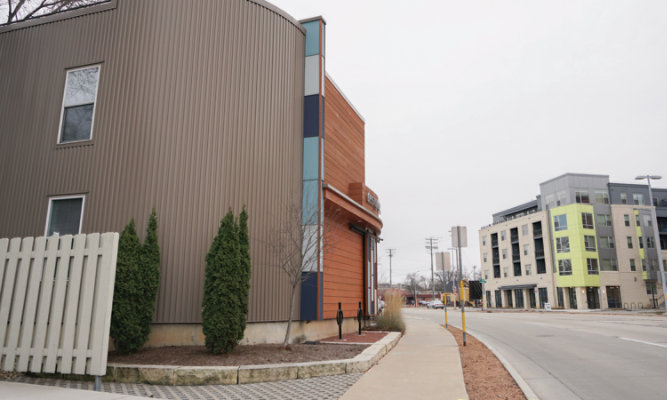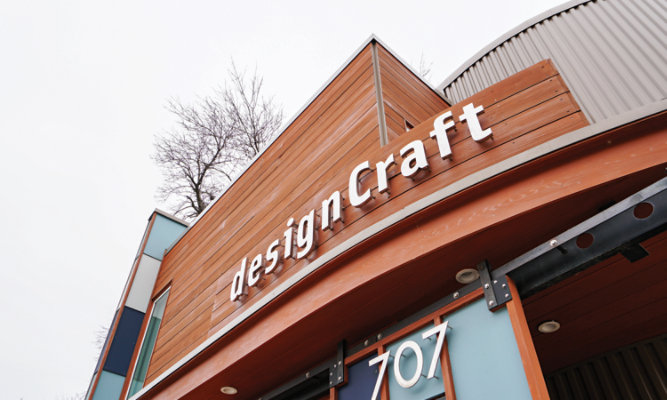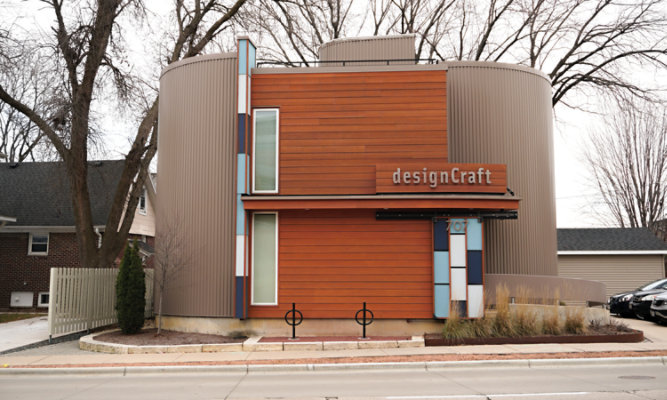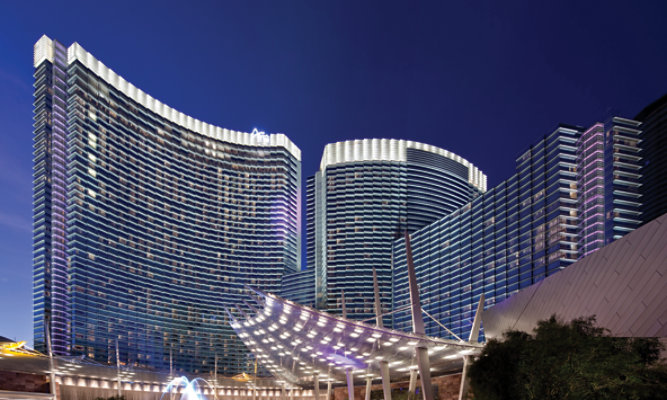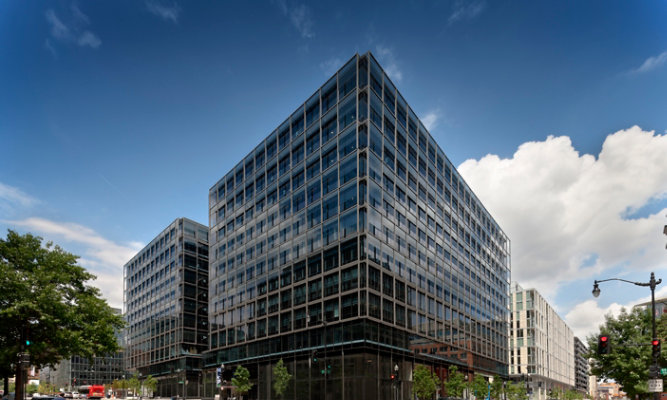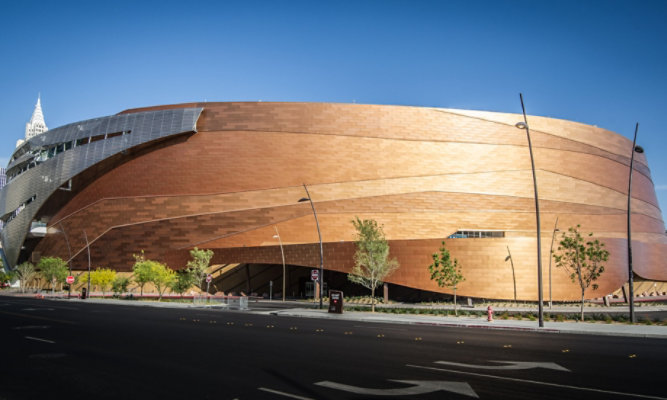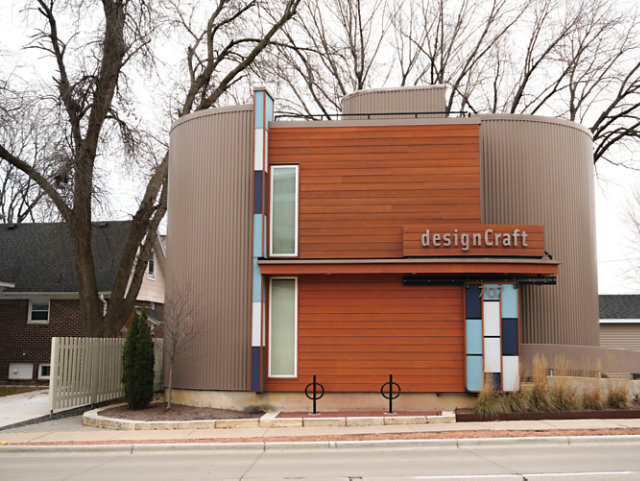
designCraft
A Revitalized Exterior Rebrands a Business
In 2014, designCraft’s office lacked an identity and resembled a blank canvas — a structure clad in faded gray vinyl siding with no other discerning features. The advertising firm decided to rebrand their existing location to visually represent who they are as a company.
Branding is essential to a business, as it allows individuals to recognize a company, and adds value to their image. A brand doesn’t end at the logo — it encompasses every aspect of an establishment, including the representation of their location. Located in Madison, WI, designCraft Advertising understands the importance of design because they assist their own customers in developing creative strategies. The advertising firm recognized that the exterior of their building needed an update to reflect their brand ideals.
DECISION TO REDESIGN
The architect on the designCraft project — Todd Barnett from Madison, WI-based Barnett Architecture — explained how the design branding firm, “wanted the building to reflect high design, more than it did at its original condition.” Barnett added, “The challenge was to take a box and come up with a way, using minor additions, to create architecture and form from something you couldn’t alter.”
Barnett began working with designCraft in 2011, discussing their plans for the façade design. However, the initial renovation kicked off in April of 2014, once the zoning and building code requirements were handled.
A renovation of designCraft’s exterior would not only benefit their business, but would also assist in the lasting impression of the surrounding area because the building sits on a main road in a rapidly improving commercial district. The advertising firm received a City of Madison Façade Improvement Grant due to their intentions to enhance their building’s appearance and in turn reinvest in their neighborhood.
Project Credits:
- Architect: Barnett Architecture, Madison WI
- General Contractor: TDS Custom Construction; Madion, WI
- Metal Panel Manufacturer: McElroy Metals; Bossier City, LA
- Coil Coater: Precoat Metals; St. Louis, MO
- Installer: Metal Design Corp.; Madison, WI
- Coatings provider: Sherwin-Williams
"The durability of the coated metal fits with our commitment to sustainability, and our graphic artists worked with the architect to choose colors that emphasize our creativity,”
The creative team at designCraft appreciated the city’s support and contribution through the grant program — which helped cover less than 10% of the total project cost. According to the city, these grants “enhance the visual appearance and economic viability of the downtown and smaller neighborhood commercial areas.”
The grant required meetings with municipal planners to discuss redesign plans, having a city architect on the project site, and presenting ideas before the community’s Urban Design Commission.
LIMITED MATERIALS, LIMITLESS DESIGN
Barnett and Sarah Canon, Barnett Architecture’s Project Designer, presented a variety of concepts to designCraft and together the two companies collaborated on which ideas to pursue for the project. After discussing the options with designCraft, the best features from each concept were utilized and incorporated into a single scheme that felt cohesive and addressed all of the required criteria.
As he approached the project, Barnett understood that even though they had a limited budget to complete the renovation, it did not mean that they had to have a limited design. Minimal additions that created a visual impact on the front side of the exterior included the incorporation of stained plywood panels to create a fin, a new roof overhang to hold the building’s sign and water plants below, and a barn door — functioning as a movable piece to create an open entry to the street.
For the rest of the building, Barnett committed to only choosing a few materials for the redevelopment to avoid constructing a busy, complicated structure. Horizontal wood panels were selected as the centerpiece for the front, flat portion of the building to warm up the appearance.
With siding still needed for the remaining exterior, the goal was to find a material that could handle the curvature of the building, and also complement the wooden elements. Barnett chose ribbed metal panels because the substrate would be durable, but easy to install.
From previous experience, Barnett knew that McElroy Metal, based in Bossier City, LA, supplied metal wall panels that were dependable and stood up to weathering. Their system also provided a slightly asymmetrical feature, producing different shadow lines across the panels that designCraft desired.
The installer on the project, Metal Design Corporation, placed 2,800 square-feet of McElroy Metal’s Wave Fixed ribbed panels vertically along designCraft’s curved exterior, as well as on the third-floor penthouse. These concealed fastener wall panels, made of 24-gauge Galvalume® steel, were flexible enough to wrap around the contour.
The one challenge with installing the metal wall panels arose from how the brake metal at the roof cap would integrate into the curve because it had to be built in multiple pieces. However, McElroy Metal and Metal Design Corporation completed the job without any indication that the panels were separate.
DURABLE FEATURES
Barnett Architecture’s trusted supplier of metal panels, McElroy Metal, partners with Sherwin-Williams to supply their coatings. McElroy Metal features Fluropon® 70% PVDF coatings – manufactured by Sherwin-Williams Coil Coatings (formerly Valspar) — on all of their products, including their metal wall panels. The metal manufacturer began purchasing from the trusted paint supplier back in 1994. “Valspar offered a full line of high-quality coatings that fit our needs,” said Ken Gieseke, Vice President of Marketing at McElroy Metal.
McElroy Metal’s Wave Fixed Panels were coated with Fluropon® solar reflective (SR), in the brown shade of Buckskin. Fluropon SR is a two-coat system that uses a reverse roll coat application method. Fluropon 70% PVDF coatings are ideal for use on metal wall panel systems, offering high-performance outdoor durability, outstanding color consistency, excellent adhesion, and great flexibility and formability.
“The durability of the coated metal fits with our commitment to sustainability, and our graphic artists worked with the architect to choose colors that emphasize our creativity,” said Yvette Jones, the President and Creative Director at designCraft."
During the renovation, Barnett also made economic and environmentally-based choices. Barnett introduced rigid insulation where it was possible underneath the metal wall panels, which improved the energy performance of the building. The ribbed panels also required minimal maintenance, providing cost-savings from eliminating the need to recoat frequently.
The advertising firm chose Buckskin because, “it was a color that complemented the wood, but did not distract from the front side of the exterior,” said Barnett. They did not want a color that would have been outdated quickly, or challenge the focus on the main façade.
AWARD-WINNING RENOVATION
Once completed in May of 2015, the designCraft building exhibited an exterior that captured their brand’s essence, using a juxtaposition of materials that complemented each other. A collaboration of ribbed metal siding and horizontal wooden panels emphasize the contrasting flat and curved elements, while using the fin to blend the transition between the two features.
“Redesigning the exterior allowed us to highlight our brand along a main corridor,” said Jones. “When I meet people, they easily connect the building’s rounded corners and distinctive styling with our agency.”
An award-winning project, designCraft received the 2016 Mayor’s Design Award for Office and Façade Renovation.
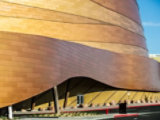
Fluropon 70% PVDF Coatings
Fluropon is Sherwin-Williams flagship 70% PVDF coating system for architectural metal building products. Its superior durability and color retention keeps your building facade looking new for decades to come. Available in over 50,000 colors, Fluropon meets the industry's most rigorous standards including AAMA 2605.
Architectural Projects
Get Inspired
Sherwin-Williams has collaborated with architects and building product manufacturers around the globe to help bring monumental architecture to life in vibrant color that withstands the test of time.
View all of our projects