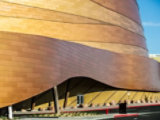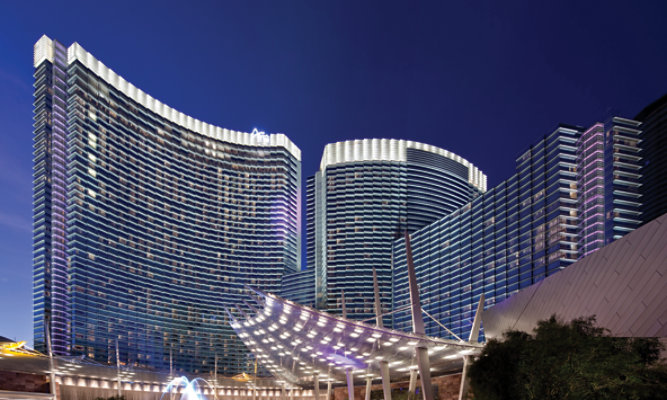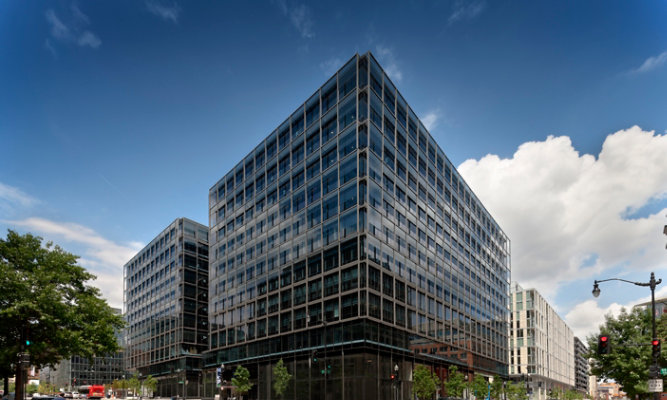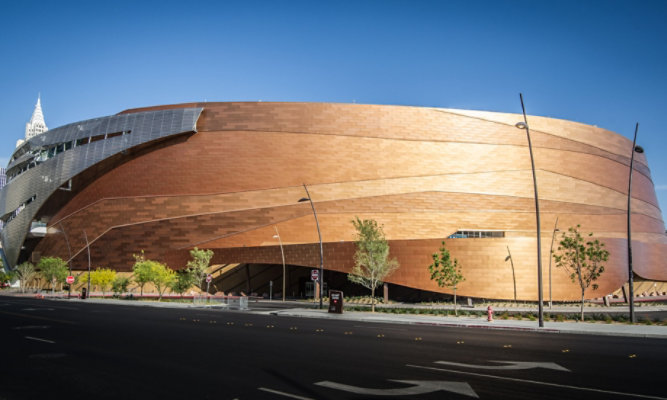
Harley Commons
The Harley School Turns 100-Year-Old Timber Barn Into New Sustainable Learning Center
To provide students with the ultimate hands-on learning experience, the Harley School, located in Rochester, N.Y., built a new 15,000 square foot learning space — The Commons. The Harley School is the first preK-12 school in the country to offer students an experience and curriculum that’s widely focused on creating and maintaining a sustainable future. The purpose of the school’s new learning center is to provide a teaching tool and applied learning experience for students to discover and enhance the operations and sustainability of the facility. To accomplish this goal, students manage and monitor the use of the building’s resources and energy efficiency.
To achieve the building’s learning and design objectives, a team from 9X30 Design Architecture LLP was commissioned to bring The Commons project to life. An emphasis was placed on utilizing sustainable products, starting with the repurposing of a recycled frame from a 100-year-old timber barn originally located in Victor, N.Y. To keep sustainability as the main focus of the build, the design team made achieving a net-zero operation in energy, water and carbon dioxide consumption a huge priority. Consequently, The Commons was constructed to generate its own energy, heat and cold air with renewable nontoxic resources, and capture and utilize water and carbon from its on-site greenhouse. Another initiative used to ensure the building achieved its sustainability benchmarks included the use of four-inch insulated metal wall panels from Metl-Span, and a high-lock metal roof by All Metal Works.
To further enhance the aesthetic of the refurbished barn, Sherwin-Williams Fluropon® Arcadian Green and Fluropon® Silver Classic II were used to provide a colorful and reflective coating on the metal wall panels.
Known for its eco-friendly agenda, Sherwin-Williams Fluropon® coating increases the benefits of building with metal. Formulated with integrity, the 70 percent PVDF coating offers superior reflectivity to ultraviolet rays, providing a cool roof effect that delivers higher solar reflectance and higher thermal emittance to keep cooling costs low — a necessity in generating a net-zero building. Additionally, Fluropon protects against dirt and stains, chemicals and fading, ensuring and extending the longevity of the Harley Commons’ colorful exterior.
Now complete, the Harley School Commons includes a control center where students can manage the temperature of the building and track the limited amount of energy used through each season. As a direct learning experience, a solar chimney was designed in the building without the vents needed to properly run, allowing students to control how the system works and develop their own solutions. Students also have the capability to control the humidity in the greenhouse, as well as observe and monitor energy production and screen air circulation. Thanks to both the sustainability-focused curriculum and building, students a truly making an impact on their surroundings and learning firsthand what it takes to create a sustainable future.
The Harley School, http://www.harleyschool.org/
Project Credits:
- Architect: Christopher Costanza, 9X30 Design Architecture LLP; Rochester, NY
- General contractor: The Nichols Construction Team; Rochester, NY
- Metal panel manufacturer: Metl-Span; Lewisville, TX
- Metal roof manufacturer: All Metal Works; Gasport, NY
- Coatings provider: Sherwin-Williams Coil Coatings

Fluropon 70% PVDF Coatings
Fluropon is Sherwin-Williams flagship 70% PVDF coating system for architectural metal building products. Its superior durability and color retention keeps your building facade looking new for decades to come. Available in over 50,000 colors, Fluropon meets the industry's most rigorous standards including AAMA 2605.
Architectural Projects
Get Inspired
Sherwin-Williams has collaborated with architects and building product manufacturers around the globe to help bring monumental architecture to life in vibrant color that withstands the test of time.
View all of our projects




