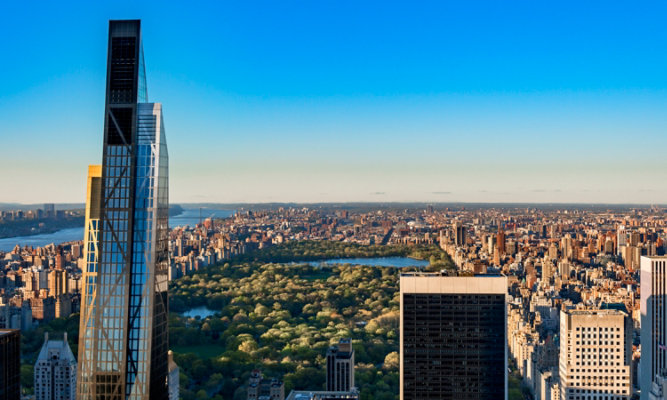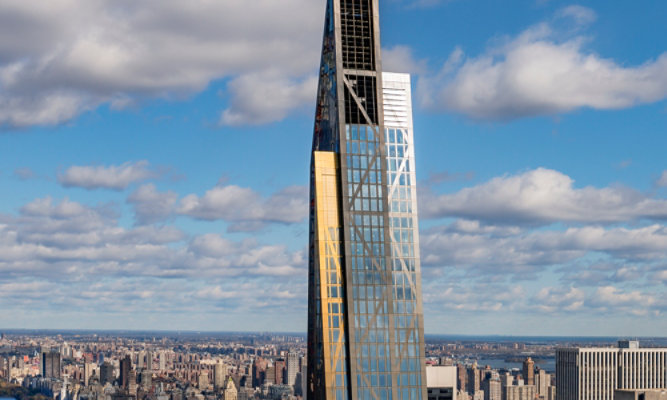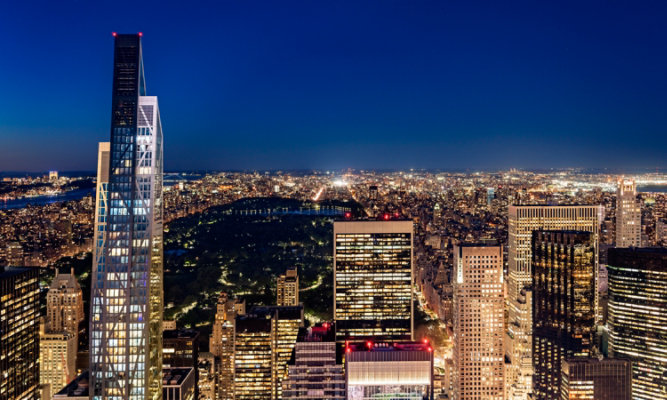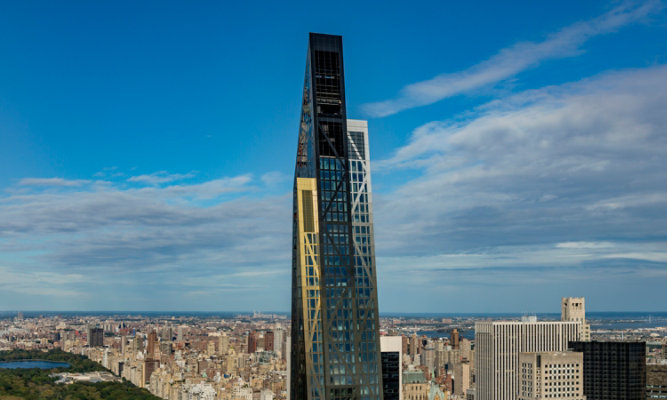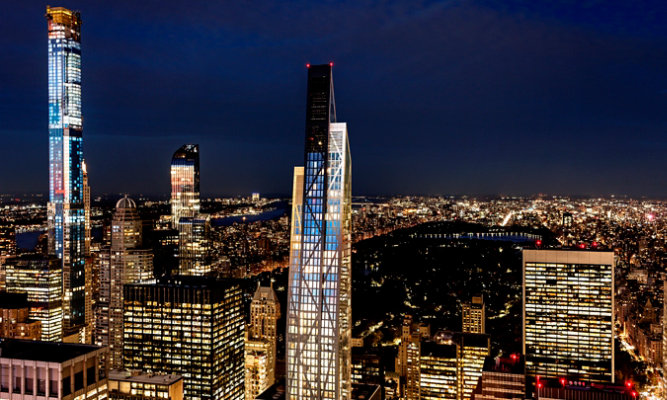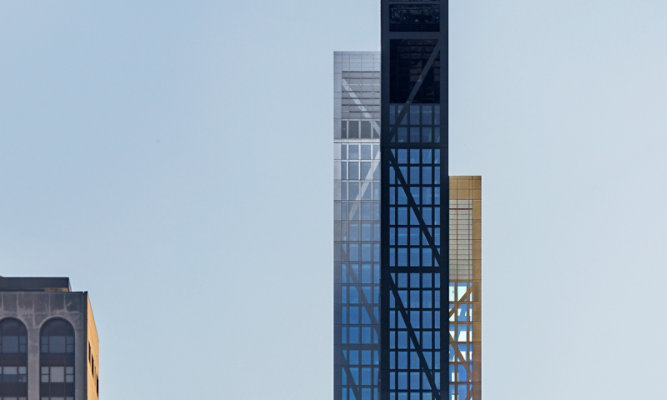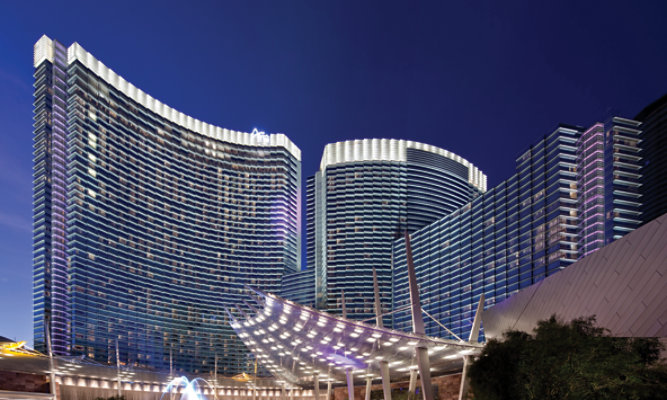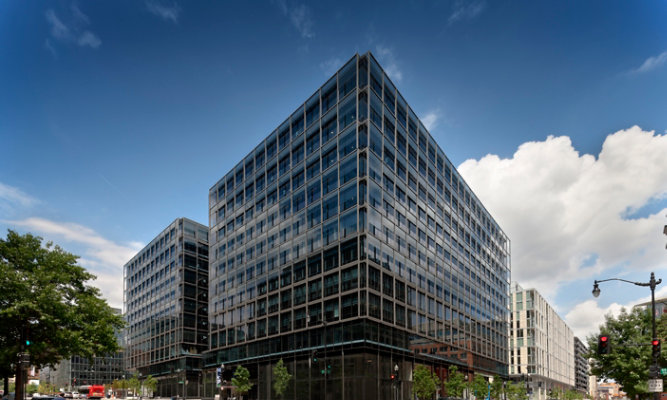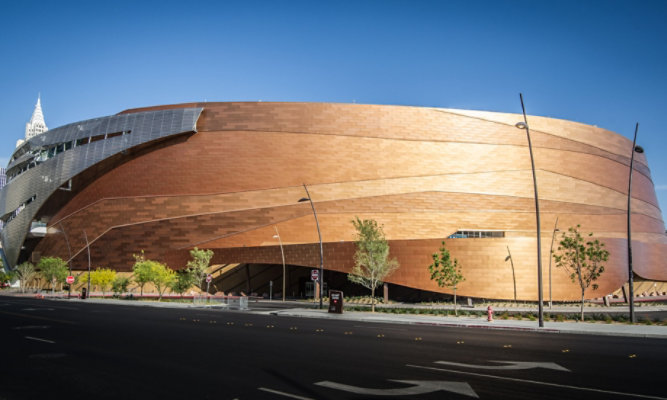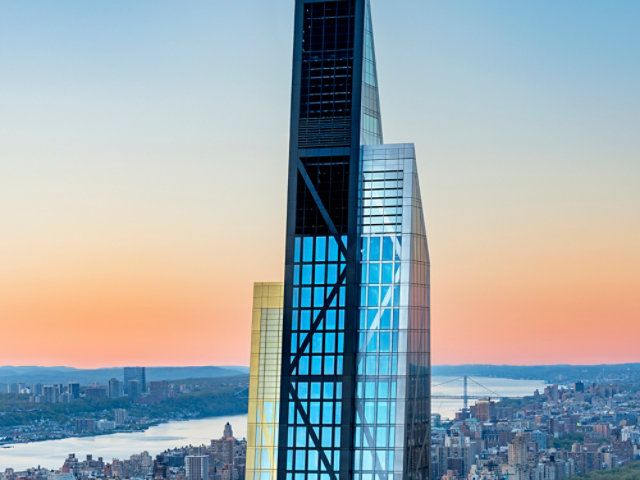
MoMA's 53 West 53
Standing out in the skyline
The striking gray metal exterior has a noticeable difference as it emerges over the surrounding buildings. At the 60th floor, the building splits into three different apexes with gradient finishes.
A Provocative and Masterful Design Leverages 45 Shades of Sherwin-Williams Fluropon on MoMA’s 53 West 53
When admiring the skyline of Manhattan, a handful of buildings tend to stand out from the others such as the Empire State Building and the Chrysler Building. Towering 1,050 feet over the Museum of Modern Art, 53 West 53 is the latest addition to the skyline to capture the attention of sightseers. As the building reaches a unique spire, its elegant silhouette tapers as its peak soars. With several diagonal metal beams streaking across the glass façade, the building reflects the creativity and inspiration of the art displayed in the museum 77 stories below.
Constructed by Hines, along with partners Goldman Sachs Real Estate Principal Investment Area and Pontiac Land Group of Singapore, 53 West 53 has been claimed to be one of the most recent exciting additions to Manhattan skyline. As part of a new integration into MoMA’s urban campus, three new gallery levels will be created within the base of the building.
Designed by Pritzker Prize-winning architect Jean Nouvel, 53 West 53 is now the seventh tallest building in the city. The building's multiple tapered surfaces create a unique silhouette—a nod to the classic towers that shaped the New York skyline and an architype for skyscrapers of the future. The tower draws its shape from the desire for more daylight in the streets. The narrow triangular top section is putting its unusually thin silhouette to good purposes. This tower is a monument to the rules of shadow and light, and to the forces of the wind.
With more than 505,568-square-feet, the tower houses 162 high-end condominium residences, designed by noted architect Thierry Despont. Along with stunning views of New York City and Central Park, residents also receive spectacular in-house services and amenities such as a high-performance fitness facility, 65-foot lap pool, golf simulator, access to the museum and full-time concierge service.
Standing out in the skyline
The striking gray metal exterior has a noticeable difference as it emerges over the surrounding buildings. At the 60th floor, the building splits into three different apexes with gradient finishes. With a total 14 different coats of gold, the shortest apex gradually becomes more and more gold as it scales the remaining floors. Reaching the highest point of the skyscraper, the middle apex climbs with 16 shades of black. Completing the combination of 44 colors, the third apex is comprised of 14 shades of silver.
Tasked with this difficult color request, Texas Finishing selected Sherwin-Williams to provide its Fluropon extrusion coating to formulate the broad array of colors. Texas Finishing utilized Sherwin-Williams’ mix-and-match system to develop the gradients that the architect was envisioning. Texas Finishing and Baker Metals then worked side-by-side with Mr. Nouvel for two weeks to ensure each shade captured what they had envisioned.
Juan Campos, Account Manager, had worked with Texas Finishing on a multitude of projects, training their lab technician on the Sherwin-Williams mix and match system. This system has over 16 Fluropon color bases and 4 mica bases, which allows customers to match standard Fluropon two-coat systems to help speed up lead times. “Whether it’s me, our technical managers or lab personnel, we help Texas Finishing with anything they need since we are only about 10 miles from them,” said Campos.
The mix and match system streamlines the color matching process. Instead of requiring multiple rounds of back and forth between Sherwin-Williams and Texas Finishing to get approval on the desired colors, Texas Finishing worked directly with the architect to determine the colors to use. With approved colors, the Sherwin-Williams color lab could then more efficiently match all 44 colors to perfect the three gradients.
“Once they finalized the colors, Texas Finishing sent the panels to our lab to develop internal formulas, so we could produce the high volume of paint needed,” said Tonya Trabosh, R&D Group Leader. “This project required three of our most veteran and experienced colorists to develop the color matches for the various gradients over a three-month span.”
Project Credits:
- 53 West 53; New York, NY
- Coatings provider: Sherwin-Williams Coil Coatings, extrusion coatings
- Architect: Jean Nouvel
- Panel supplier: Baker Metals
- Coating applicator: Texas Finishing
- Photography credits: Giles Ashford
“In my 35 years of metal construction, we have never used this amount of colors for one project. The entire team worked tirelessly to test every color to ensure each was exactly what Mr. Nouvel had conceptualized.”
The service and support from Sherwin-Williams helped to provide and perfectly match dozens of colors to accomplish the gradient transformation of each apex. It took 400 semi-truck loads to deliver the thousands of aluminum panels sprayed with Fluropon in varying colors from Texas to New York.
“In my 35 years of metal construction, we have never used this amount of colors for one project,” said Bob Baker, plant manager, Baker Metal Products, Inc. “The entire team worked tirelessly to test every color to ensure each was exactly what Mr. Nouvel had conceptualized.”
Along with providing tremendous resistant to the enduring weather conditions of New York, Sherwin-Williams’ Fluropon coating was chosen based on the difficulty of providing and perfectly matching several dozen colors to create the gradient transformation of each apex. The Fluropon finish will uphold its integrity for years to come.
“We often call these types of buildings, monumental in our business,” said Jeff Alexander, VP of Sales for Sherwin-Williams Coil and Extrusion Coatings. “In this particular project that is an understatement. Not only is the building monumental, but the effort to meet the architect’s vision while delivering on what Texas Finishing needed, was a monumental task. Our color and coating selection proved to be up to the task and it’s a certainly a signature building that brings even more vibrancy to the famed New York skyline.
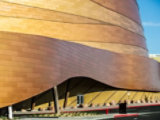
Fluropon 70% PVDF Coatings
Fluropon is Sherwin-Williams flagship 70% PVDF coating system for architectural metal building products. Its superior durability and color retention keeps your building facade looking new for decades to come. Available in over 50,000 colors, Fluropon meets the industry's most rigorous standards including AAMA 2605.
Architectural Projects
Get Inspired
Sherwin-Williams has collaborated with architects and building product manufacturers around the globe to help bring monumental architecture to life in vibrant color that withstands the test of time.
View all of our projects