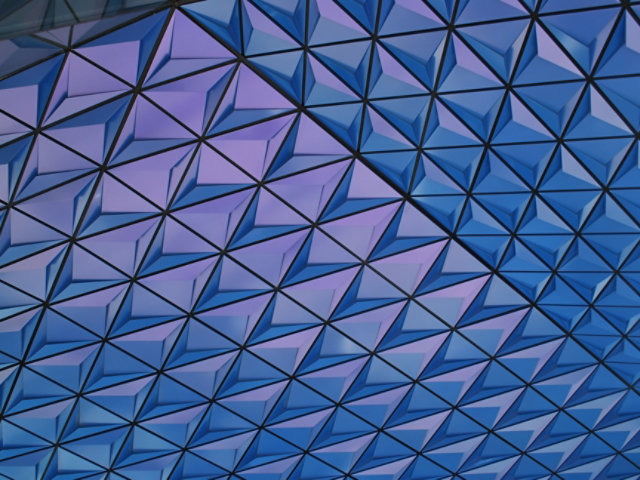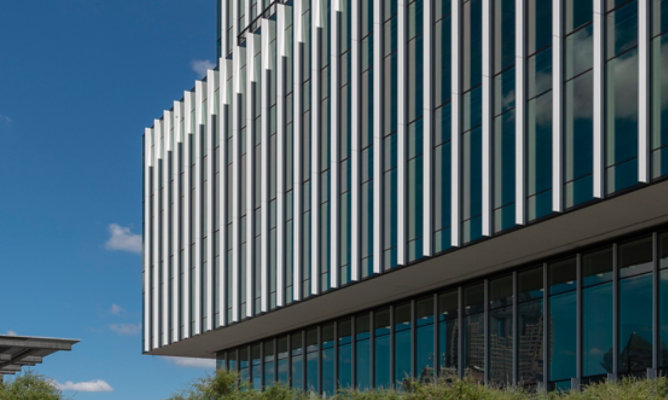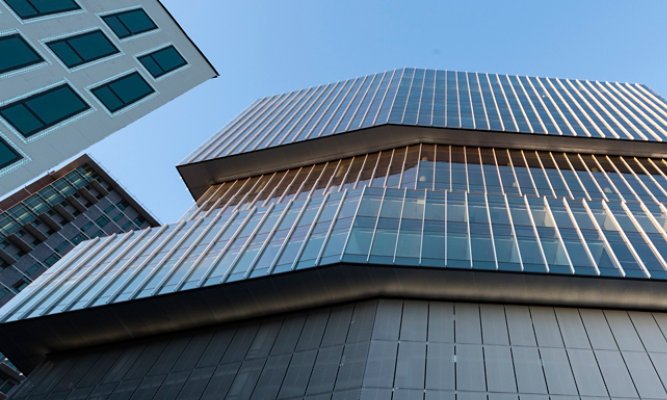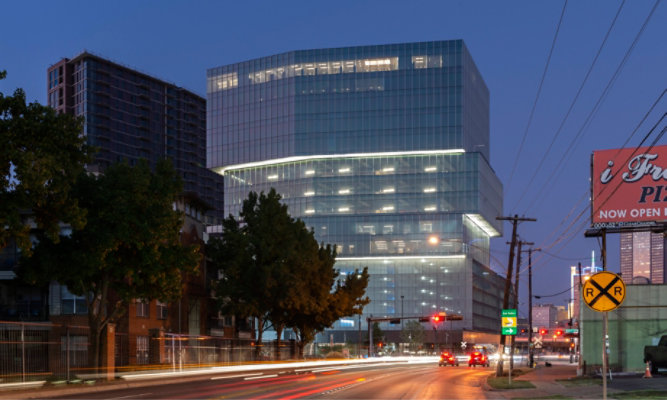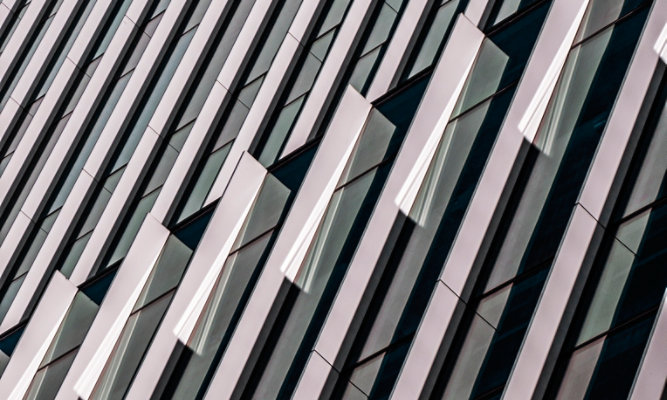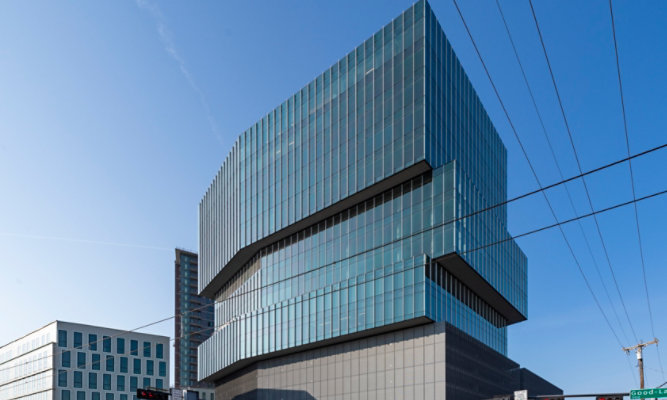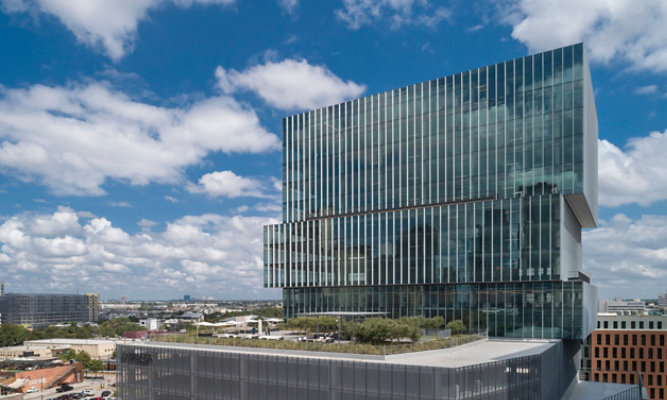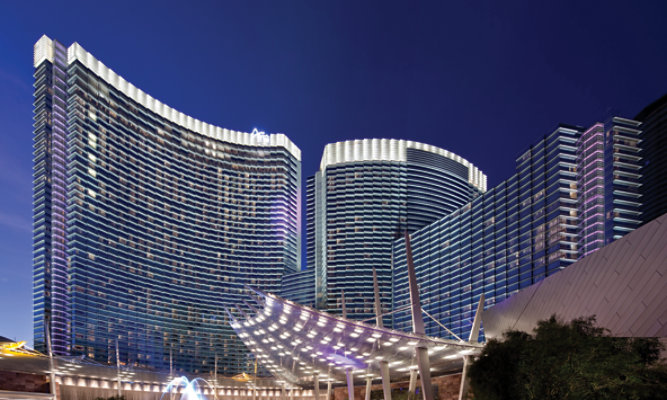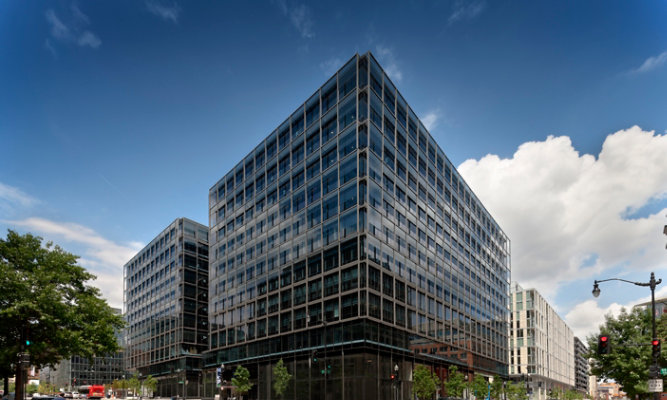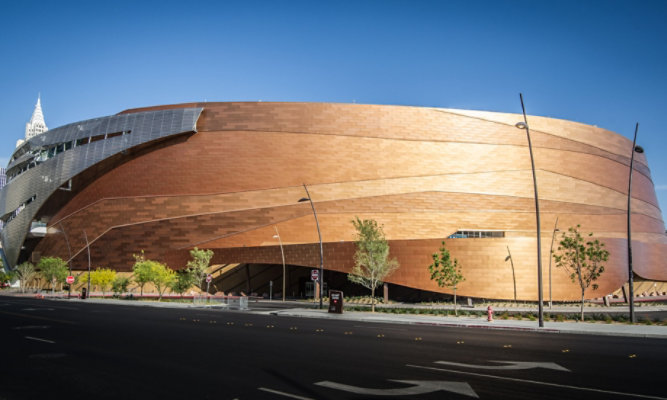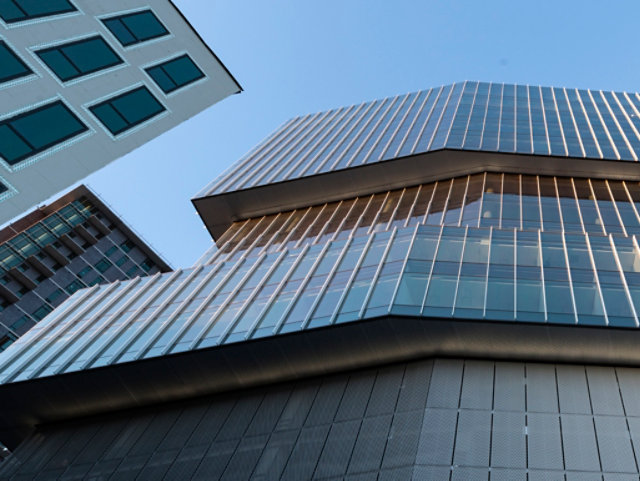
The Epic
The Epic showcases high-performance Fluropon coatings on complex curtainwall to create modern, LEED Gold office tower
The Epic, a LEED® Gold-certified, Class AA office tower, defines a gateway between the modern high rises of downtown Dallas, the historic Arts District, and Deep Ellum’s commuter-friendly retail and entertainment destinations. Scaled with respect to this intersection, Perkins&Will designed the 251,000-square-foot, 16-story building with environmentally responsible, energy-efficient strategies and material choices that benefit both the owner and the occupants.
Contributing to The Epic’s sustainable goals and contemporary appearance, its façade consists of aluminum-framed curtainwall finished in Fluropon® “Volcanic Rocks” by Sherwin-Williams Coil Coatings. Meeting all the design requirements, Western Extrusions applied the dark gray color to 106,000 square feet of extruded metal framing. Its environmentally responsible, factory-controlled conditions safely capture and eliminate the VOCs at its facility before the finished material is installed on a project.
Contributing to the material’s long lifespan and minimizing maintenance for the building owner, Fluropon 70% PVDF resin-based architectural coatings by Sherwin-Williams Coil Coatings are formulated to meet or exceed AAMA 2605, the industry’s most stringent performance specification. Fluropon coatings protect the aluminum, providing exceptional resistance to color change, gloss loss, chemicals, chalking, erosion, humidity, salt spray and UV light, which is particularly important in the Texas sun.
The finished aluminum frames the building envelope’s high-performance, low-reflective glass within a unitized curtainwall, which was engineered, fabricated and installed by glazing contractor Harmon Inc. Completing The Epic’s metal and glazing systems, Harmon’s scope also included the lobby and retail curtainwall, and storefront entrances.
Throughout the façade, Harmon’s UCW800 system integrated varying depths of exterior vertical fins. These shading devices, paired with the high thermal performance curtainwall framing and glass, assist with the building’s energy efficiency. Maximizing and managing daylight reduces the need for electric lamps and keeping out the Texas heat reduces demand on the HVAC loads. These attributes allow for a more comfortable tenant experience, as well as potential energy cost savings.
Functional and decorative, the fins also accentuate the building’s height. Purposely avoiding a monolithic appearance, the the top 16 floors are visually staggering as three, offset, transparent blocks. These upper floors are positioned atop a nearly opaque, five-story pedestal concealing a parking garage.
At its base, The Epic connects with pedestrian-friendly pathways to the adjacent DART commuter rail station. High above the street-level entrances and 18,000-square-foot retail concourse, a seventh-floor rooftop deck and café offers an elevated greenspace as an oasis for The Epic’s occupants.
The deck and other shaded balconies are made possible with the intentional shift in the building’s geometric form. “The recesses are my way of playing with visual variety at a large, urban scale. They allow my projects to offer depth and atmosphere,” said Perkins&Will’s principal and design director, Ron Stelmarski, AIA, LEED AP.
Further supporting LEED criteria, the deck, private terraces and generous window views help keep the people inside connected to the natural world and community outside. Adding to tenants’ wellness and convenience, a fitness center, bike storage, conference rooms and other amenities are interspersed throughout the building.
General contractor Balfour Beatty managed the project from its groundbreaking in 2017 to its grand opening in 2020. Today, The Epic is 100% leased according to its owner, Westdale Real Estate Investment and Management, one of the largest and oldest property owners in Deep Ellum.
Working with KDC Real Estate Development & Investment, The Epic office tower completes the first part of Westdale’s multi-phased plan to build an 8-acre, mixed-use office, residential, retail and boutique hotel in Deep Ellum. As new structures are added to the transit-oriented development, the Fluropon by Sherwin-Williams Coil Coatings on Epic’s curtainwall will continue to offer a welcoming, attractive appearance.
Project Credits:
- Owner: Westdale Real Estate Investment and Management; Dallas
- Developer: KDC Real Estate Development & Investment; Dallas
- Architect: Perkins&Will; Dallas
- General contractor: Balfour Beatty Construction; Dallas
- Glazing contractor and curtainwall manufacturer: Harmon, Inc.; Dallas
- Curtainwall framing – coating applicator: Western Extrusions; Carrollton, Texas
- Curtainwall framing – coatings: Fluropon® “Volcanic Rocks” by Sherwin-Williams Coil Coatings
- Photographer: James Steinkamp Photography
- Web cameras
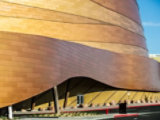
Fluropon 70% PVDF Coatings
Fluropon is Sherwin-Williams flagship 70% PVDF coating system for architectural metal building products. Its superior durability and color retention keeps your building facade looking new for decades to come. Available in over 50,000 colors, Fluropon meets the industry's most rigorous standards including AAMA 2605.
Architectural Projects
Get Inspired
Sherwin-Williams has collaborated with architects and building product manufacturers around the globe to help bring monumental architecture to life in vibrant color that withstands the test of time.
View all of our projects