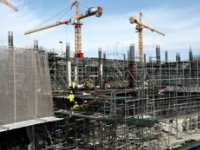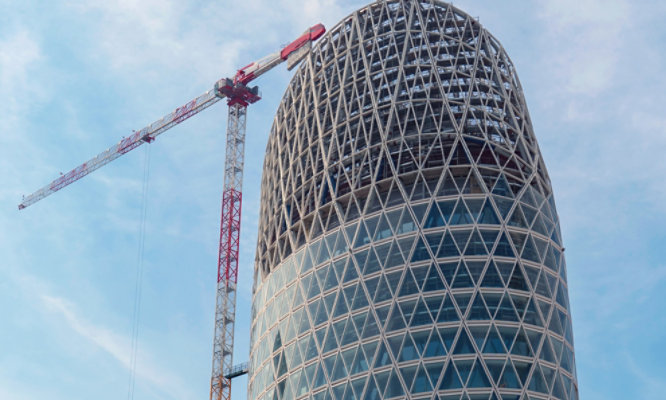
Technology and the UK Building Safety Act
Sherwin-Williams points to technology to address new legislation
Using technology to provide the information required under the new Building Safety Act 2022, enforceable since October 1st 2023, can help relieve the pressure on suppliers who are responsible for submitting the data, says Bob Glendenning, Fire Design Engineering Manager of Sherwin-Williams Protective & Marine Coatings.
The Building Safety Act is designed to take forward a fundamental reform of the building safety system and address the issues identified by Dame Judith Hackitt in her independent review, Building a Safer Future.
The Government stated that the Act would deliver ‘the biggest changes to building safety for nearly 40 years and make residents safer in their homes’ and named the Health and Safety Executive (HSE) as the new Building Safety Regulator (BSR) to oversee the safety and standards of all buildings.
In doing so, the legislation has also brought challenges for those in the complex supply chain who are required to provide specific information at each key stage, which should be stored digitally and available for the lifetime of the building, described as ‘The Golden Thread’ of information.
To protect structural steel with intumescent coatings, the engineering community and the supply chain also need to understand more detail of certain stages or ‘Gateways’ as described under the terms of the act.
Structural engineers, designers and specifiers will be more concerned with the requirements under ‘Gateway 1’, which covers the planning stage and parts of ‘Gateway 2’ that deal with building control approval. Applicators must understand parts of Gateway 2 on building control and Gateway 3 covering safety information. Fabricators will need to understand the broader picture across all three gateways.
How the Building Safety Act overhauls existing regulations
The intention is to ensure that the right people have the right information at the right time to ensure buildings are safe and building safety risks are managed throughout the building’s lifecycle.
For the construction industry, and related specialisms such as Passive Fire Protection, this means an overhaul of existing regulations. New guidance has been provided on how ‘Higher Risk Buildings’ should be designed, constructed and managed to ensure that those who use them can have confidence in the building’s safety. 'Higher Risk Buildings’ are defined as being a minimum of 18 metres or seven storeys in height and comprise of at least two domestic premises.
Suppliers with limited resources are struggling to address these challenging requirements.
At Sherwin-Williams, we draw upon years of expertise and cutting edge technology to collaborate better with our customers. This allows us to understand exactly what is required at the start of the process and aim to provide the best possible outcome.
To this end, we have invested in Building Information Modelling (BIM) technology for many years and partnered with leading global software developers including Trimble. Such systems simplify the storage process of important data and allow for easy data transfer, providing a future-proofed and permanent software solution. They also supply important information documentation required under the new act in the correct digital format.
Benefits to the process are apparent for main contractors, architects, structural engineers, steel fabricators and site inspectors. Collaboratively accessing a BIM model aids efficiency and versatility, particularly on projects with global players, where project team members may reside in different geographies worldwide. Stakeholders can access the model online and collaborate using cloud-sharing technology.
How FIRETEX® Design Estimator (FDE) software can support The Golden Thread process
We have been committed to this approach for some years, and to this end, we have developed our own proprietary software called the FIRETEX® Design Estimator 2.0 (FDE). This software offers calculated solutions for the safe protection of structural steelwork framing elements. It embraces BIM with an integrated plugin tool, allowing 3D modelling data to be directly linked into the software.
This offers the capability of providing calculations for coatings thicknesses of all shapes and sizes of steel sections, fire engineering, and, in the case of cellular beams, allows for any configuration of web apertures to be incorporated seamlessly and the fire protection specification passed back into the model.
For the steelwork fabricator, the approach with BIM means they can manage the whole process from concept to design through to delivery of materials on site, including the off-site applied fire protection. The same principle could also be adopted for on-site applied fire protection, offering advantages to the main contractor and the owner-operator. FIRETEX® embodied carbon values, using our third-party certificated EPDs, are also stored within the 3D model.
Once the fire protection properties have been passed back into the BIM model, future interested stakeholders can access any of that information to manage many areas, such as inspection and onward building fire maintenance. There is also the potential for fire and rescue services to create strategies using this data.
There are actual savings in efficiencies, time and cost here, with the added benefits for the users in the longer term. One example of these efficiencies can be seen in the substantial time savings in a recent project where all the floor plates were unique. That, in turn, made all the floor beams - which were cellular - unique designs in themselves, so this was a considerable design undertaking.
The BIM workflow is a ‘push-pull’ system. Using the FDE, we added missing dry film thickness design properties to the steelwork 3D model. All of the coatings properties were then stored on every piece in the model, including the EPD values, meaning we had access to this information to share with other parties for the lifetime of the building.
The latest version of the software includes the ability to synchronise any optimised steel profiles back into the model. After synchronisation, the end-user can produce documents, drawings, labels, barcodes, and other relevant documentation. This is fast and accurate and provides certainty for the requirements of the new Building Safety Act.
The Building Safety Regulator's powers of enforcement
This information is critical, and the technology enables us to be accurate from the outset for our customers in the interests of safety.
As a reminder as to why this information is so valuable, the BSR has new enforcement powers in place, and many officers at work conducting investigations where they become aware of potential breaches of the legislation.
Potential offences include knowingly or recklessly providing false or misleading information to the BSR; allowing occupation of a higher-risk building without a completion certificate; failure to register an occupied higher-risk building and failure to apply for a building assessment certificate without ‘reasonable excuse.’
At Sherwin-Williams, we are building a hub of information for the longer term around our software capabilities - the FDE Hub. This is in the development stages and will be an area of the website where customers can share project data to help supply the information for the new legislation and any other reason.
This new reform of fire safety legislation is for the right reasons. We must embrace it as an industry, using expertise and the optimum use of technology to provide positive outcomes for all.
Discover More
Industry Expertise and Innovation
Explore customised solutions we deliver for customers to address their project and application challenges.







