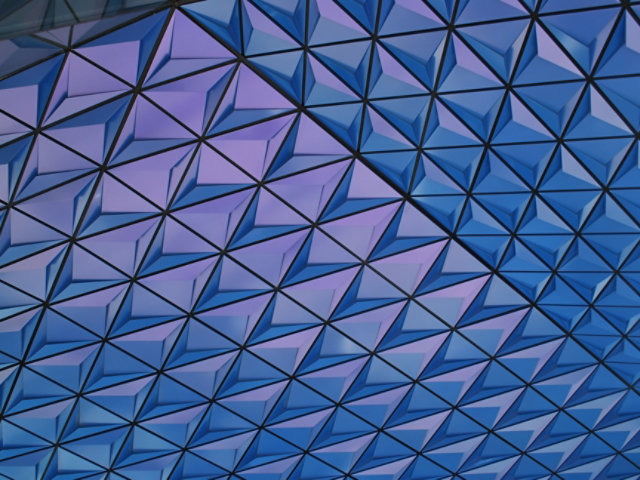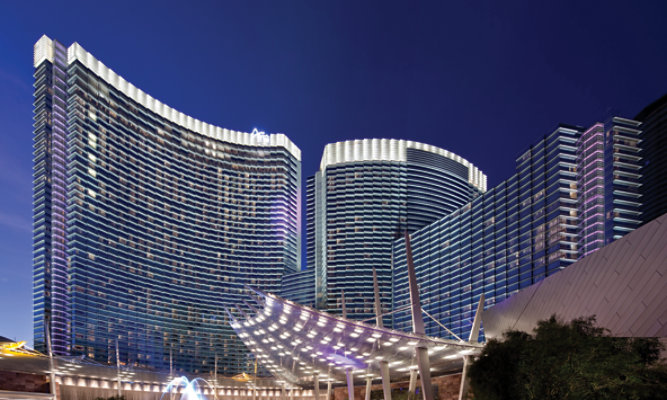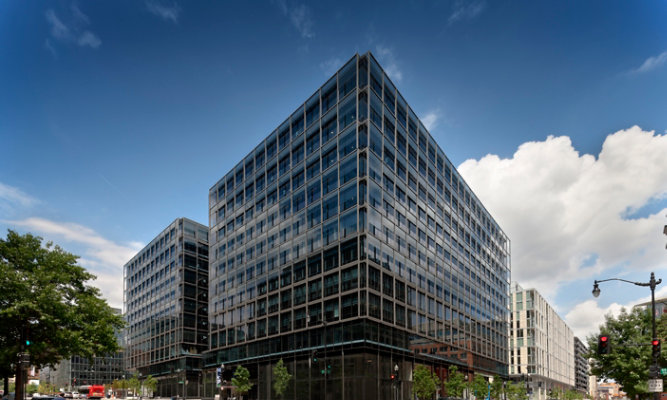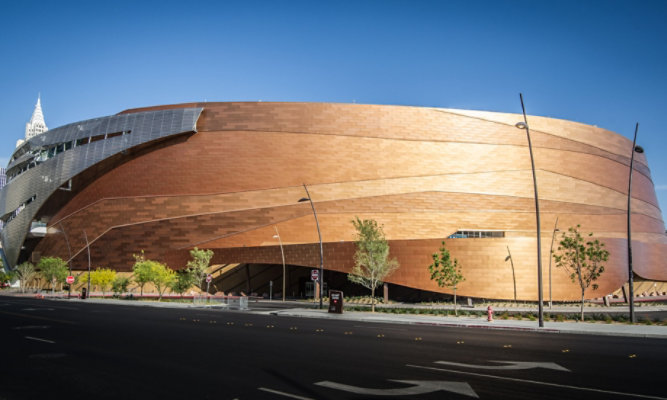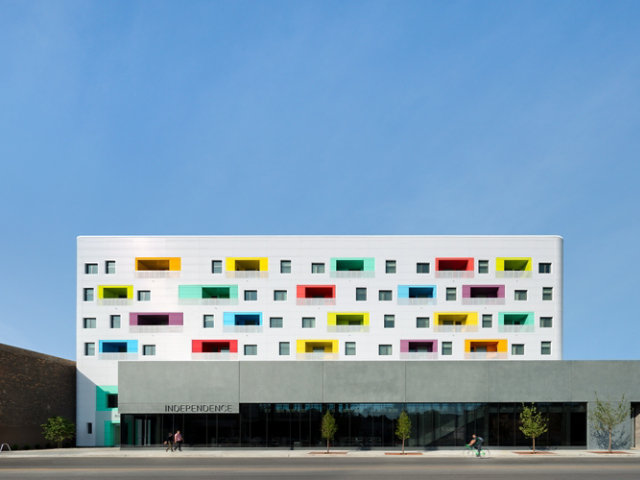
AmerisourceBergen Regional Headquarters
Regional Landscape Influences Material and Color Choice of AmerisourceBergen Regional Headquarters
Gone are the days of office buildings with drab exteriors. With a nearly limitless list of design options, building materials and colors to choose from, it’s possible to turn any form of inspiration into a reality. Designed by architects at Gensler, the AmerisourceBergen Regional Headquarters in Carrollton, Texas found the perfect balance of interior functions and exterior aesthetic appeal through an array of local inspirations.
AmerisourceBergen, a global pharmaceutical sourcing and distribution services company, moved their regional headquarters to a portion of the Austin Ranch development in Carrollton. Austin Ranch is a mixed-use project that includes housing, retail and offices. Located on 16-acres of the property, the new AmerisourceBergen office has room for 3,000 employees within its four-story, 300,000 square-foot building – making them the largest private employer in Carrollton. The headquarters, completed in April of 2019, provides ample space to consolidate the company’s North Texas workforce.
To drive collaboration amongst the staff, the interior – designed by Purdy McGuire – incorporates multiple large gathering spaces, conference areas and business centers, in addition to office spaces, makeshift outdoor rooms and eating areas that connect the office building with the breathtaking views on the property. With a focus on employee wellness, the corporate building also includes space for fitness, meditation and gardening. Walkways and collaborative areas located throughout the structure connect the full campus together.
Project Image Gallery
AmerisourceBergen Regional Headquarters
The unique and intriguing interior and exterior appearance of the new headquarters was achieved by leaning into regional inspirations and environmental influences. The design was inspired by Texas and its traditional ranch houses. This led to the incorporation of pitched ceilings and deep canopies throughout the office building, indoor fireplaces and leather rocking chairs. It also drove the specification of materials, including the use of rugged elements, such as polished concrete and exposed steel. The neighboring environment also had a hand in the design, influencing exterior colors that complemented its natural surroundings.
The shape of the corporate office is angular, which is further enhanced through the installation of ALPOLIC/fr metal panels that border the expansive number of windows. This exterior fire-retardant cladding complies with many fire codes worldwide – offering crucial fire safety for the headquarters. The lightweight, yet rigid, materials offer ease of fabrication, with exceptional flatness and durability. The panels are coil-coated in three custom colors in a Valflon® finish supplied by Sherwin-Williams Coil Coatings. Texan landscapes and terrain inspired the three custom colors. The multiple shades complement one another, blending together to create one beautiful exterior aesthetic.
Valflon finishes offer exceptional resistance to airborne chemicals, chalking and fading, as well as outstanding color consistency, brilliant depth of color and flexibility and formability. The coated metal panels will deliver longer life cycles, reduced costs and unparalleled weatherability for the new headquarters.
The combination of influences drove the direction of specified materials, which resulted in an impressive building that reflects the company’s down-to-earth culture. Here, AmerisourceBergen can continue to grow their work in global pharmaceutical sourcing and distribution services.
Project Credits:
- Architect:
- Metal panels:
- Coatings provder: Sherwin-Williams Coil Coatings
Photography Credits:
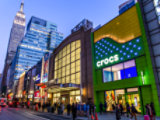
Valflon FEVE
Valflon gives you features rarely seen in the architectural industry — deep, rich, bright and vibrant colors plus high gloss.
Architectural Projects
Get Inspired
Sherwin-Williams has collaborated with architects and building product manufacturers around the globe to help bring monumental architecture to life in vibrant color that withstands the test of time.
View all of our projects