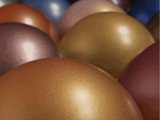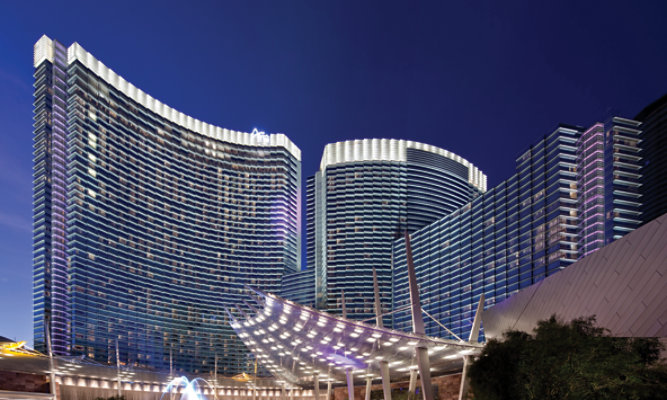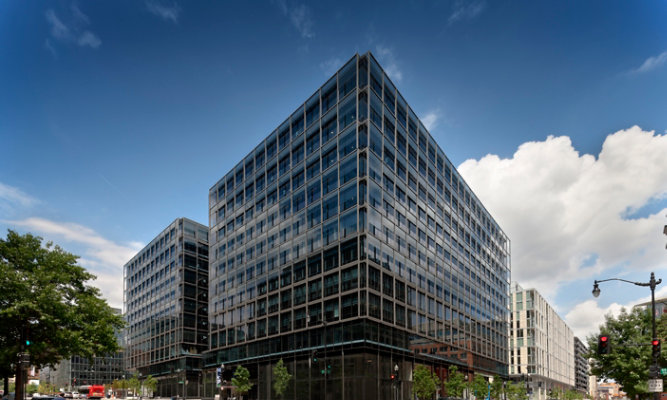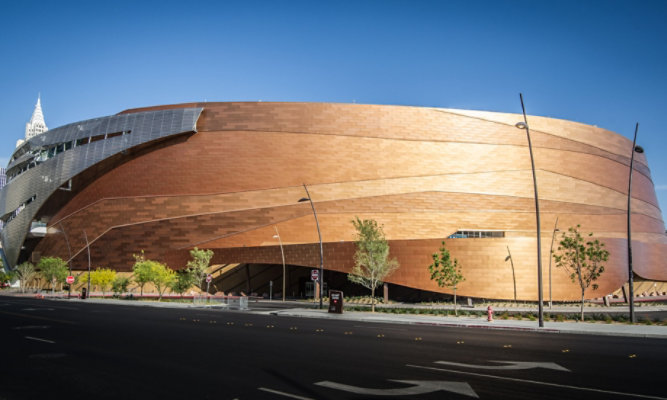
Nu Skin Innovation Center
The 10-acre Nu Skin Innovation Center houses research laboratories, conference spaces, a data center, executive offices, retail opportunities and two cafés.
Nu Skin Innovation Center features more than two acres of green space, gardens and water features for its 900 employees. Architecturally, the design of the $85 million LEED Gold project comprises three volumes: a three-story building on the north end of campus that respects Provo’s historic Center Street; a six-story building to the south; and a four-story atrium that links the three buildings together and to the existing Nu Skin office tower.
The Innovation Center’s well-scaled spaces offer inviting views of Provo, but their glass and steel curtain wall construction also makes interior spaces vulnerable to Utah’s intense sunlight, a problem mitigated, in part, by discreet sunshades positioned along the south elevations. Additionally, Nu Skin’s reliance on Sherwin-Williams Fluropon architectural coatings wards off environmental damage. Applied in Gatwick Silver to the curtain wall mullions and other architectural elements, the highly durable Fluropon 70% PVDF coating offers superb anti-aging properties, a fact perfectly in line with the 22,000 square feet Nu Skin Center for Anti-Aging Research.
Project Image Gallery
Nu Skin Innovation Center Images
Check out these great project photos.

Explore our Color Library
Browse hundreds of Fluropon colors or collaborate with us to create your own custom shade. Sherwin-Williams offers industry-leading turnaround times for coil and extrusion color samples and all samples are free of charge.
Architectural Projects
Get Inspired
Sherwin-Williams has collaborated with architects and building product manufacturers around the globe to help bring monumental architecture to life in vibrant color that withstands the test of time.
View all of our projects





