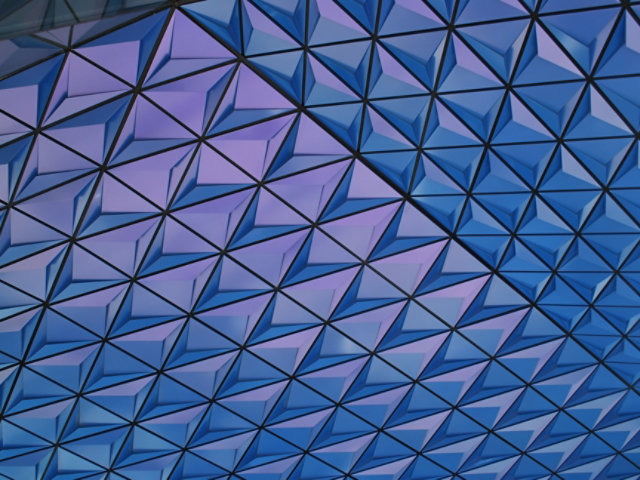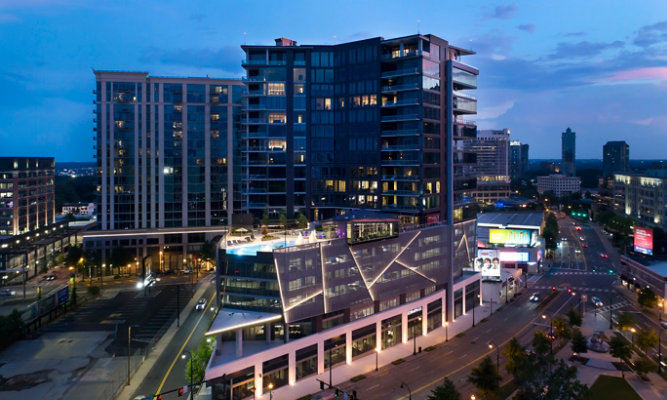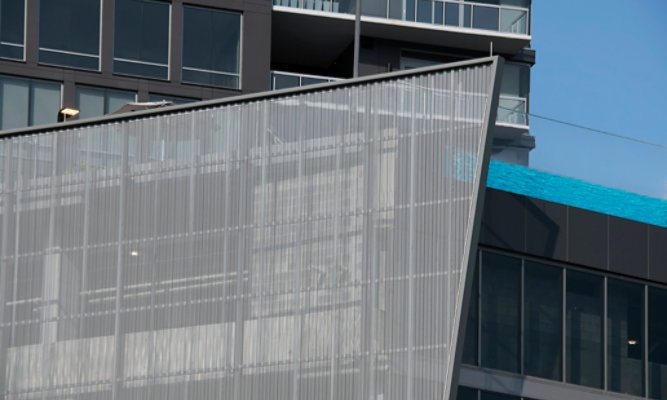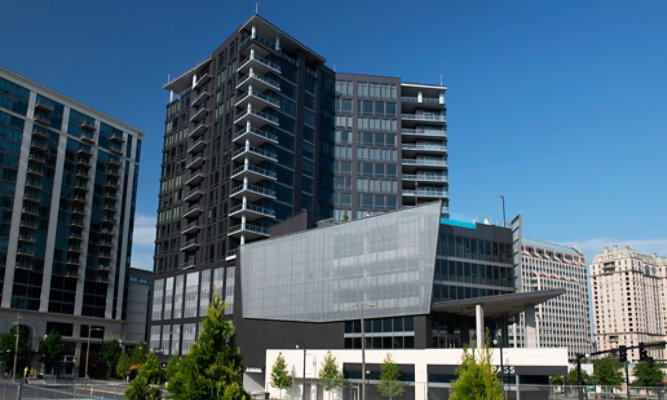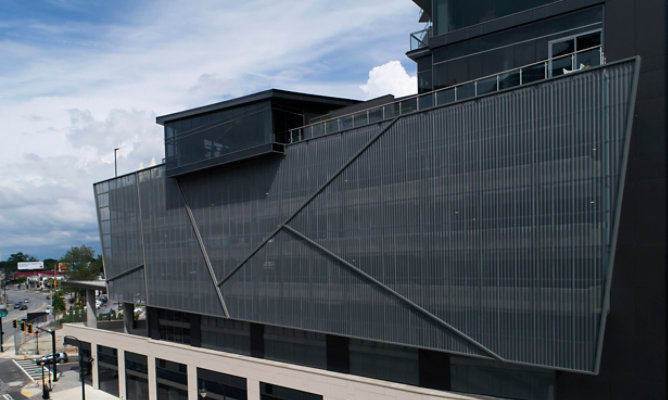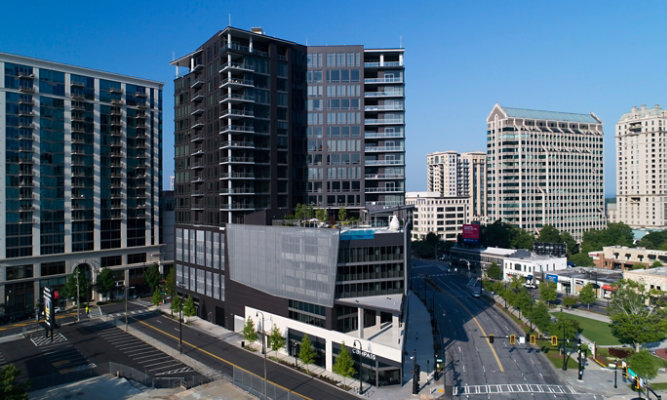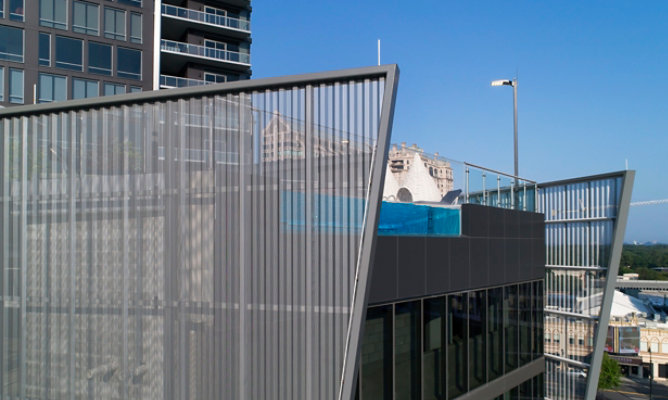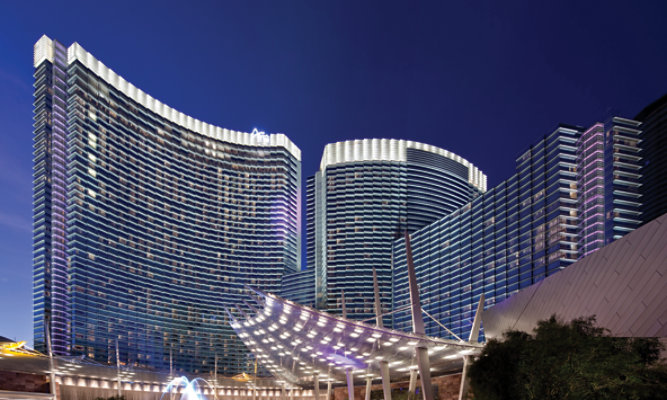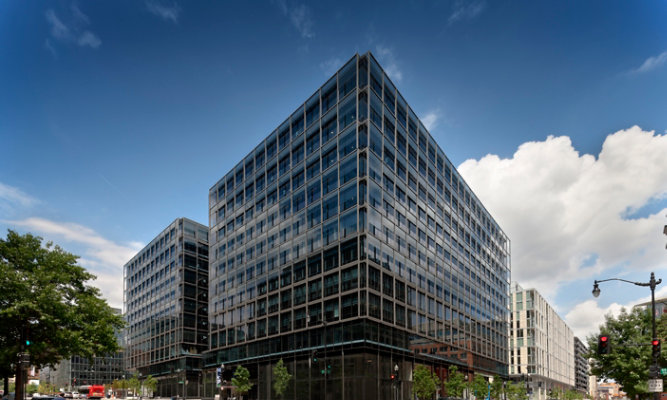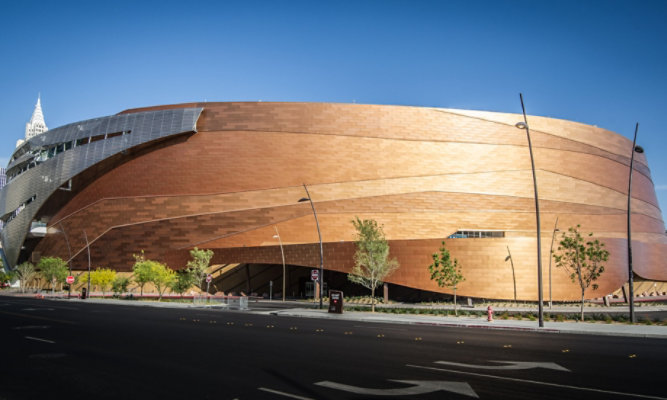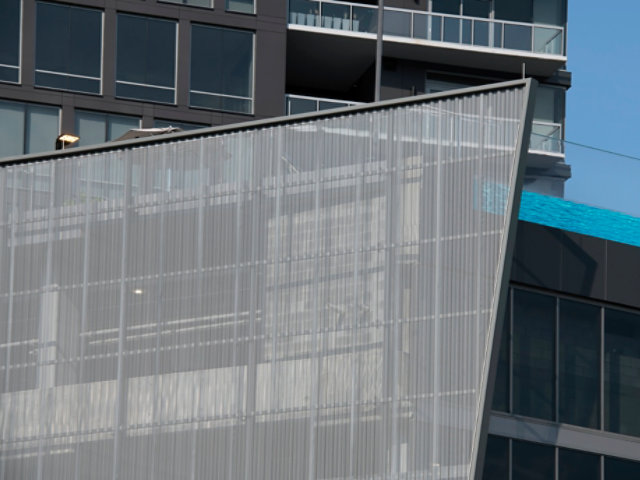
The Charles
The Charles in Atlanta offers luxury living with discrete parking, concealed with a metal screen finished in Fluropon “Weathered Zinc”
Designed by Lord Aeck Sargent (LAS) architects, The Charles in Buckhead Village, Atlanta, received an Honor Award for residential design in the mixed-use category by the American Institute of Architects (AIA) Atlanta chapter in March 2021. Enhancing the high-end condominium tower’s aesthetic, the façade elegantly conceals the above-ground parking with a perforated metal screen composed of Petersen’s aluminum panels finished in Fluropon® “Weathered Zinc” by Sherwin-Williams Coil Coatings.
According to LAS, “This 20-story tower includes 56 luxury condominium units above structured parking and ground-floor retail, creating an urban living experience that dramatically changes by orientation and view. Interiors seamlessly blend with exterior living, marked by the signature staggered balcony profile on the building’s Peachtree [Road] façade. Developed by The Loudermilk Companies, the ground-floor retail space is 300,000 gross square feet with five levels of elevated parking.”
Due to the site’s complex and constrained triangular footprint, parking was positioned above the ground floor and streetscape. Without disrupting the building’s access and activity, LAS designed a decorative screening device to visually shroud the utilitarian parking structure from those passing by on Peachtree Road and those enjoying Loudermilk Park across the street.
LAS specified Petersen’s 7.2 Rib PAC-CLAD panels in 0.040-gauge aluminum finished in Weathered Zinc for the project. Precoat Metals applied Fluropon® 70% PVDF resin-based architectural coatings to produce the appearance of weathered-aged metal.
To achieve the desired look and required performance, Precoat Metals employed a rotogravure printing process to coat the metal. The process involves multiple passes to generate the intended pattern and mottled gray color effect mimicking the patination of natural zinc. Fluropon coatings were used for all three passes: the basecoat, followed by the weathered ink pattern and topped with a protective clear coat.
Fluropon 70% PVDF resin-based metal coatings are formulated to meet or exceed the industry’s most stringent performance specification, AAMA 2605. Tested under extreme conditions, Fluropon coatings provide exceptional resistance to color change, gloss loss, chemicals, UV, chalking, erosion, humidity and salt spray.
After Precoat Metals finished the aluminum in Weathered Zinc, the metal was then fabricated into PAC-CLAD wall panels for The Charles. The multi-hued gray metallic color camouflages the exposed concrete structure, while complementing the building envelope’s other materials. In total, Pierre Construction Group installed 31,000 square feet of Peterson’s panels.
Purposefully disrupting the monolithic continuity of the parking levels’ exterior wall screen, metal beams dissect the elongated trapezoid-shaped plane at odd angles, adding visual interest. “With their cross-hatching of metal support structures, the panels look more like a modernist, abstract art installation,” said Petersen’s director of communications, Rob Heselbarth. “LAS turned an otherwise unattractive garage into a visual boon for building residents and their nearby neighbors.”
Circular perforations maintain the code-required open area to ensure adequate ventilation within The Charles’ parking levels. The perforated panels are mounted to the garage structure at several depths, braced on multiple façades with steel I-beams that complement and emphasize the panels’ angular profiles.
“The design was a balance of creating the largest possible panels, while allowing the structural steel to tie back to multiple anchor points at specific building locations,” explained LAS senior associate and senior project designer in housing and mixed-use practice area, Knox Jolly, R.A. “We wanted to push the perforation ratio to the minimum open area allowed by code. This allowed each screen to read more like a skin than an opening.”
The perforated skin also supports energy-efficient, daylighting strategies for the interior. In the evening, the steel I-beams are illuminated and generate interesting geometric shapes that highlight the angular profile of the panels.
Project Credits:
- The Charles; 3107 Peachtree Road, Atlanta, GA 30305
- Owner/developer: The Loudermilk Companies, LLC; Atlanta
- Architect: Lord Aeck Sargent; Atlanta
- General contractor: Brasfield & Gorrie, LLC; Birmingham, Alabama
- Installing contractor: Pierre Construction Group, Inc.; Stone Mountain, Georgia
- Aluminum panel – manufacturer: Petersen Aluminum Corp.; Elk Grove Village, Illinois
- Aluminum panel – coating applicator: Precoat Metals Corp.; Jackson, Mississippi
- Aluminum panel – coatings: Fluropon® “Weathered Zinc” by Sherwin-Williams Coil Coatings
- Photos by: Horton Photography, Inc.
- Video tour
“We knew we wanted to have multiple panels that varied in depth to allow for both shadows during the day and lighting opportunities at night,” he continued. “Our design goal was to treat this screened parking in a similarly dynamic way to the overall building, as it fronts Peachtree Road.”
Jolly added, “Historically, Peachtree Road has been an important contributor to the urban form of Atlanta. Through alternating window patterns and balcony profiles, we wanted to create a Peachtree frontage for this building that reflects the same dynamics of the road, itself.”
The intersecting roads form the triangular site, which led to the building unique geometry and allowed every unit to benefit from a corner view. Residences at The Charles overlook Loudermilk Park and the community of West Paces Ferry with views of downtown and midtown. The park and condominium tower were named to honor local business leader and community philanthropist, Charlie Loudermilk, Sr. His son, Robert C. “Robin” Loudermilk, Jr., serves as president and CEO of The Loudermilk Companies, which developed The Charles.
General contractor Brasfield & Gorrie completed its work on The Charles in November 2019. Total construction costs are estimated at $110 million with units starting at $1.3 million. Within their homes, premium finishes, furnishings and spacious floorplans provide up to 3,390 square feet of indoor living space and 531 square feet of outdoor private terraces.
The elevated tenant terrace and amenity floor provides an intimate setting for neighbors to gather and allows residents to mingle. A clubroom and a well-equipped fitness and yoga center are complemented by the outdoor deck with an infinity pool, manicured landscaped gardens and lounge space. The high-end Shops at Buckhead Atlanta are next door and it is a 5-minute walk to the Buckhead Theatre and a choice of premium restaurants.
The intersecting roads form the triangular site, which led to the building unique geometry and allowed every unit to benefit from a corner view. Residences at The Charles overlook Loudermilk Park and the community of West Paces Ferry with views of downtown and midtown. The park and condominium tower were named to honor local business leader and community philanthropist, Charlie Loudermilk, Sr. His son, Robert C. “Robin” Loudermilk, Jr., serves as president and CEO of The Loudermilk Companies, which developed The Charles.
General contractor Brasfield & Gorrie completed its work on The Charles in November 2019. Total construction costs are estimated at $110 million with units starting at $1.3 million. Within their homes, premium finishes, furnishings and spacious floorplans provide up to 3,390 square feet of indoor living space and 531 square feet of outdoor private terraces.
The elevated tenant terrace and amenity floor provides an intimate setting for neighbors to gather and allows residents to mingle. A clubroom and a well-equipped fitness and yoga center are complemented by the outdoor deck with an infinity pool, manicured landscaped gardens and lounge space. The high-end Shops at Buckhead Atlanta are next door and it is a 5-minute walk to the Buckhead Theatre and a choice of premium restaurants.
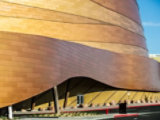
Fluropon 70% PVDF Coatings
Fluropon is Sherwin-Williams flagship 70% PVDF coating system for architectural metal building products. Its superior durability and color retention keeps your building facade looking new for decades to come. Available in over 50,000 colors, Fluropon meets the industry's most rigorous standards including AAMA 2605.
Architectural Projects
Get Inspired
Sherwin-Williams has collaborated with architects and building product manufacturers around the globe to help bring monumental architecture to life in vibrant color that withstands the test of time.
View all of our projects